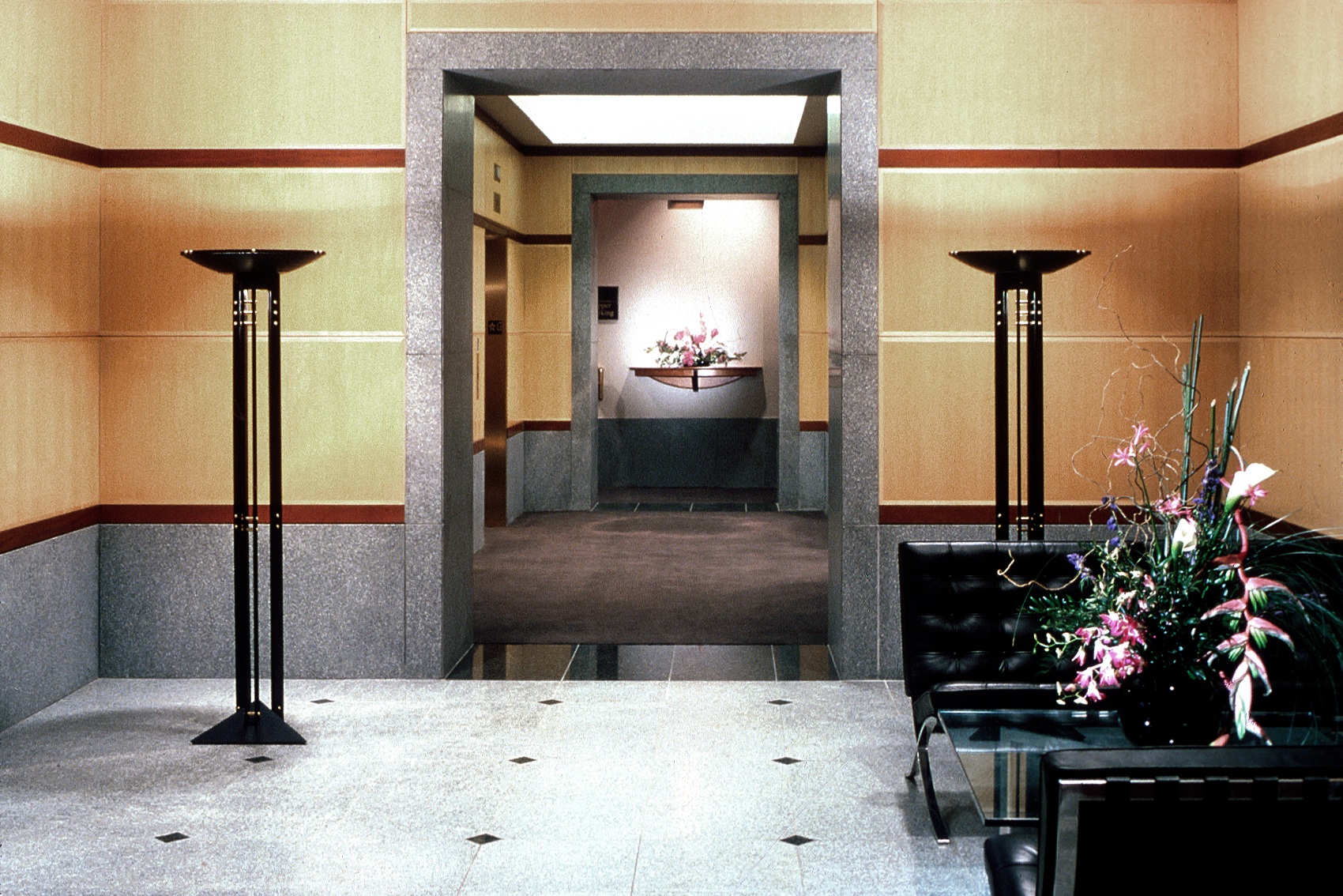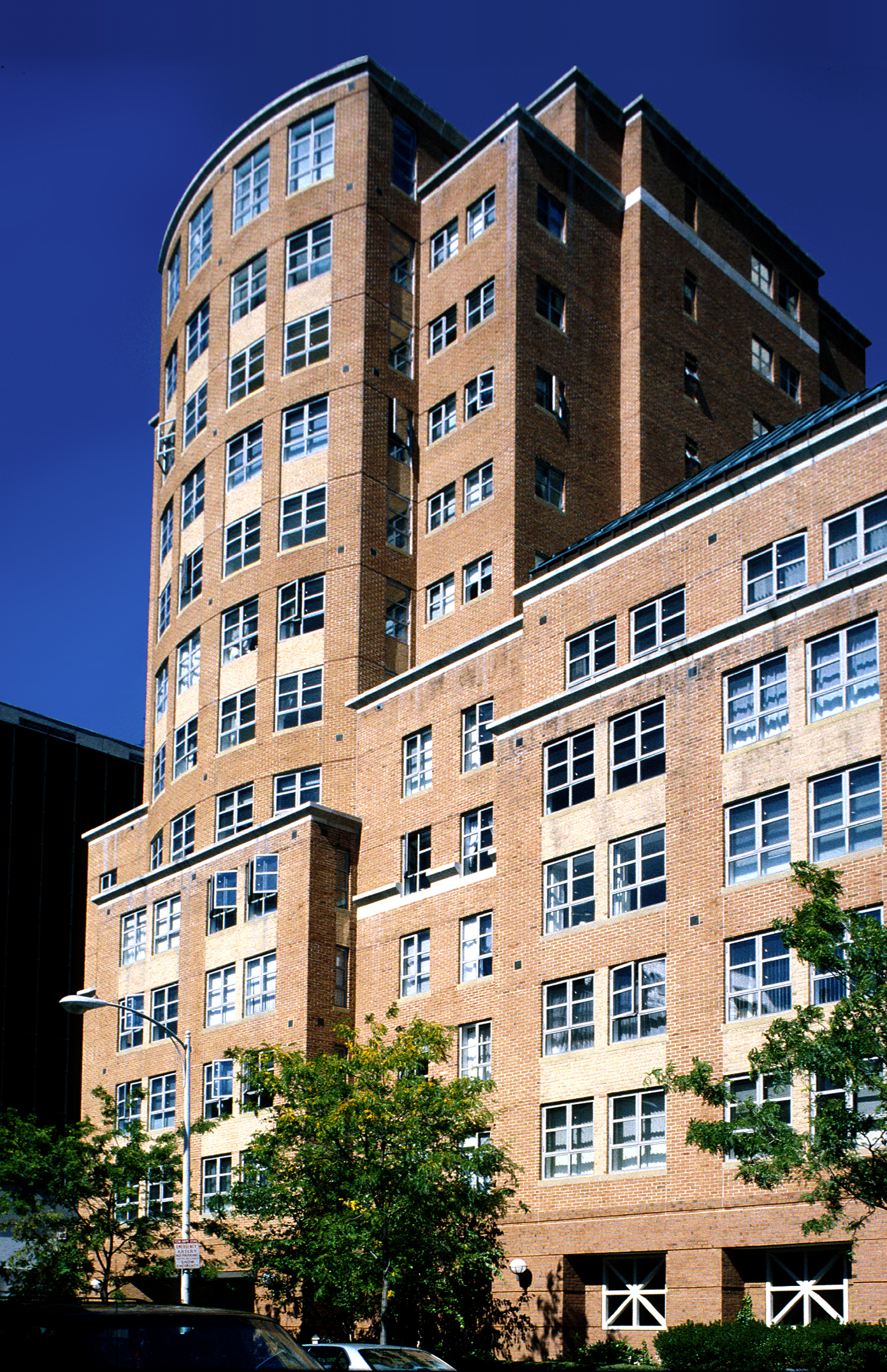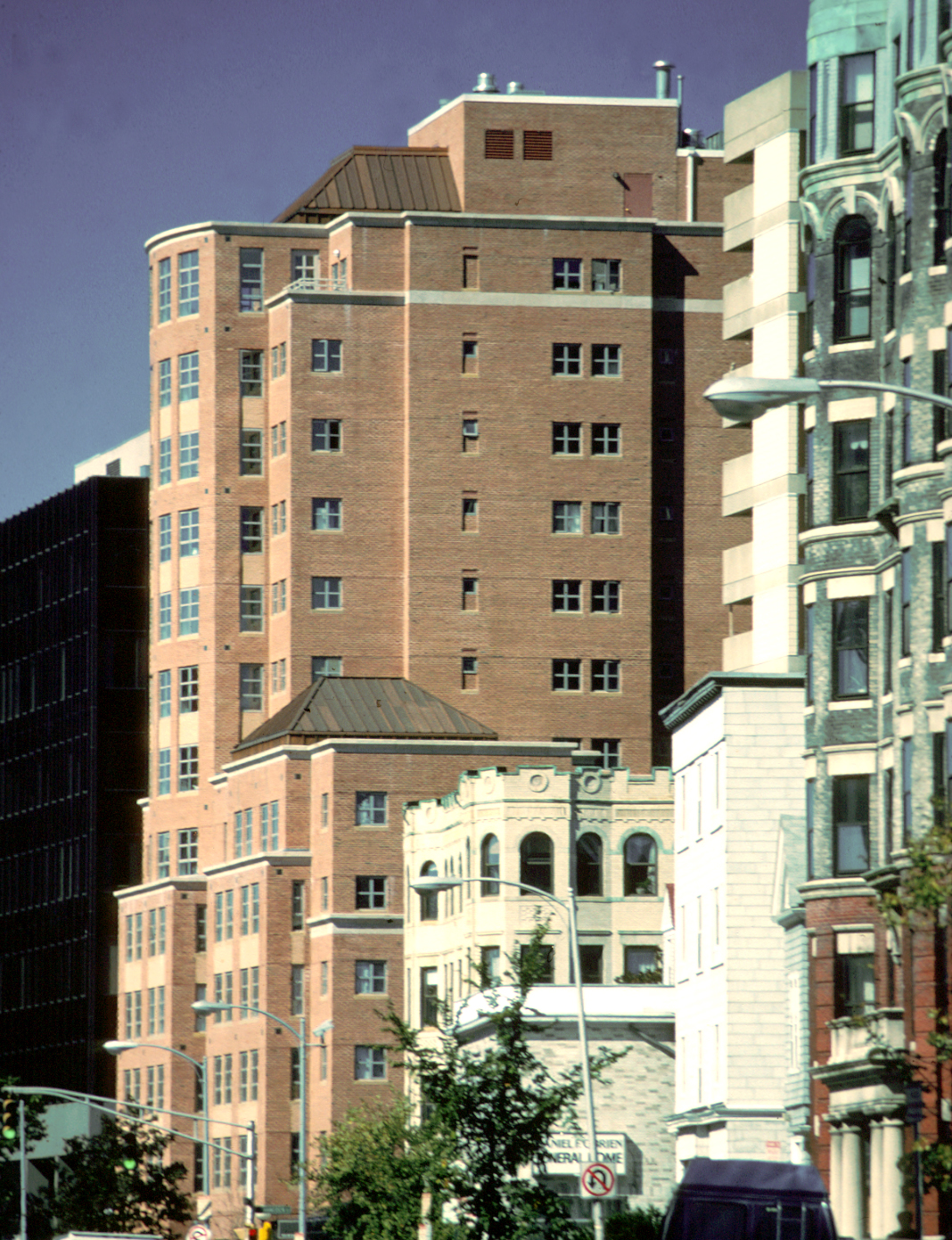



931 Massachusetts Avenue
This 13-story urban infill project in Cambridge MA contains condominium housing units in an as-of-right envelope configuration. A landscaped garden deck provides open space for residents in the rear of the site and conceals a 2-story parking garage.
The lower six-story mass of the building holds the eye to the contextural Cambridge townhouses surrounding this main thoroughfare, and the tower serves to mediate the massing of several mid-century high-rises located adjacent. The project used took the normally rectilinear steel and concrete plank structural typology to a new level, introducing curves and insets to soften the massing.
© Peter Vanderwarker Photography
completed at Bruner/Cott
