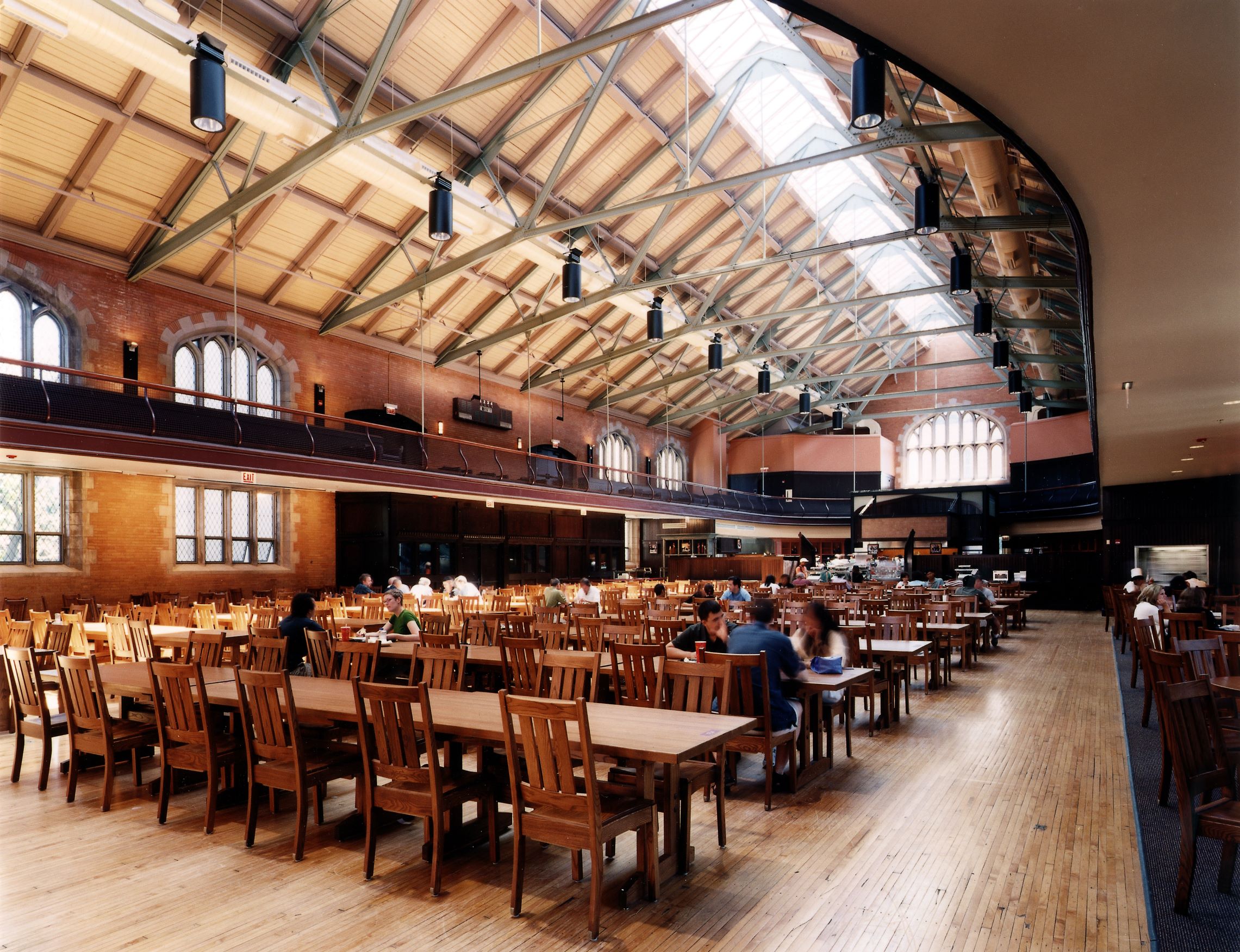
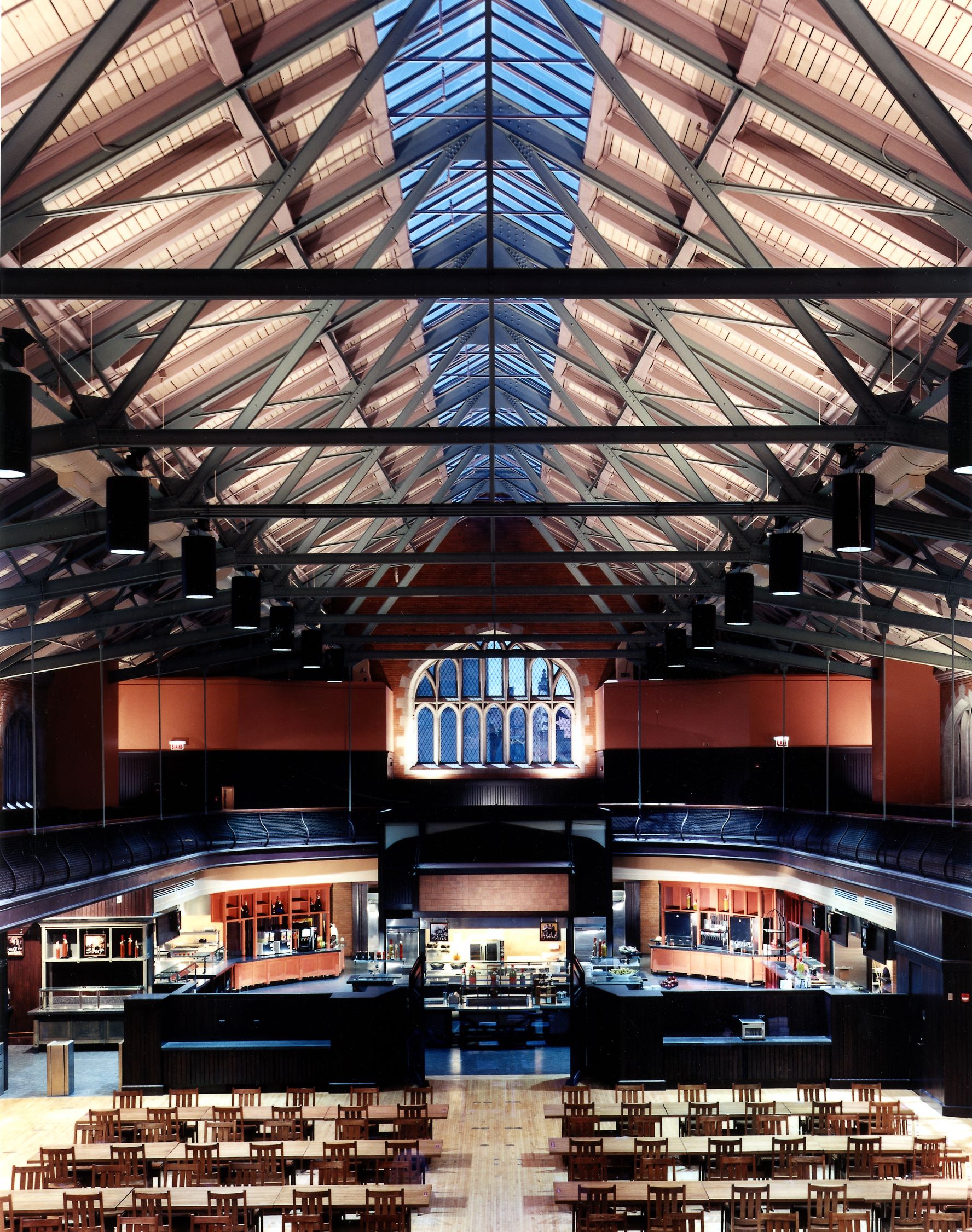
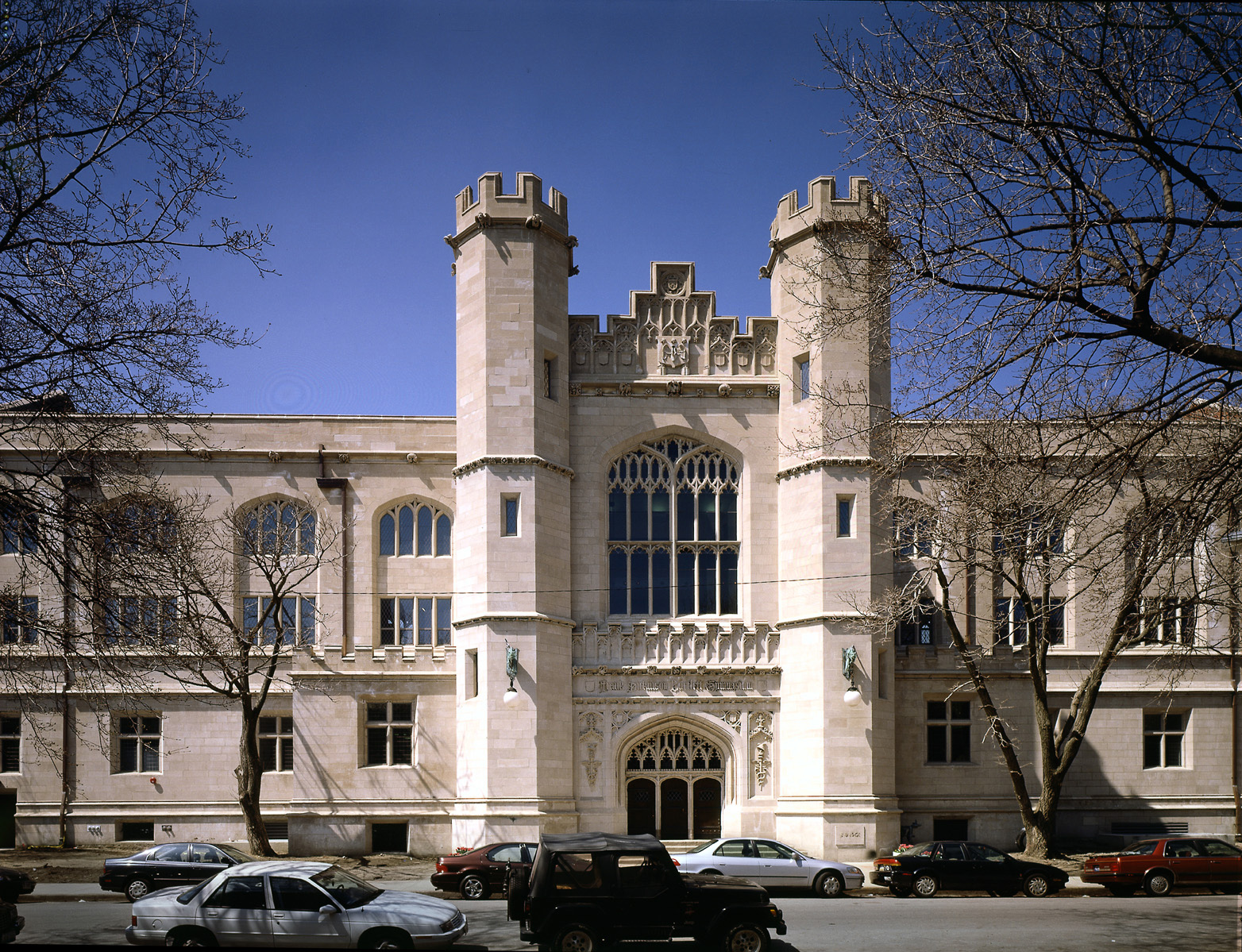
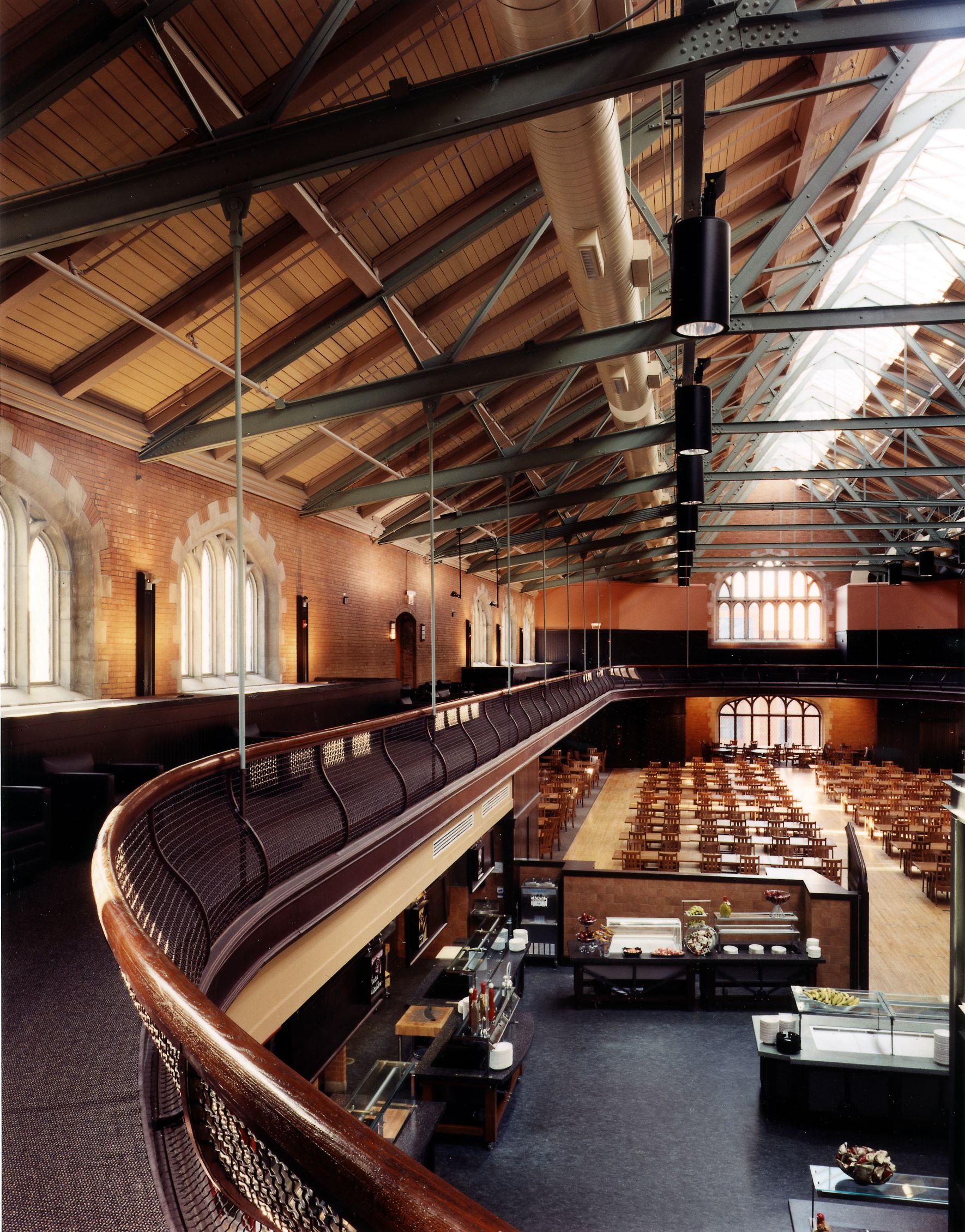
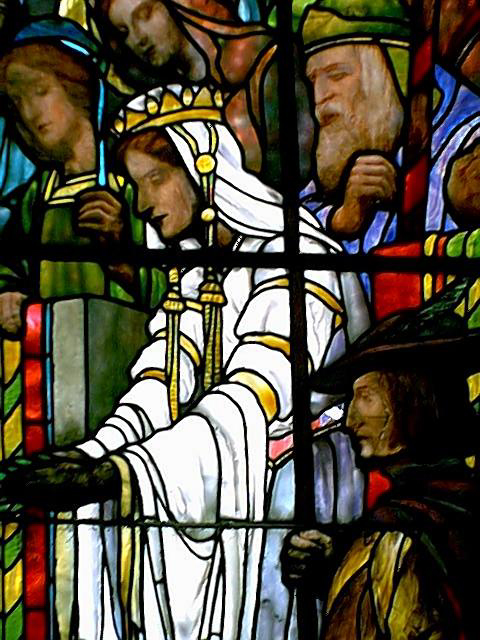

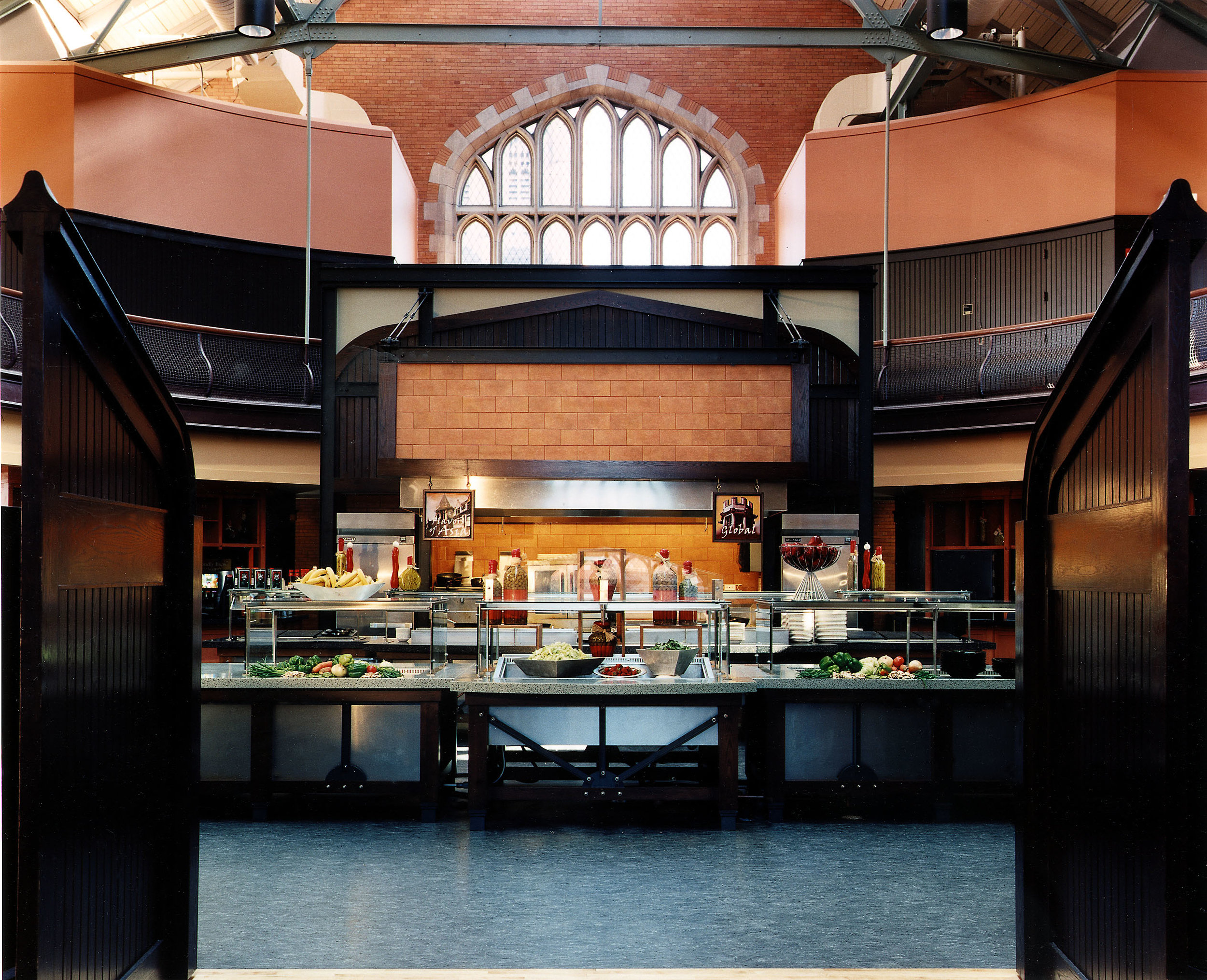
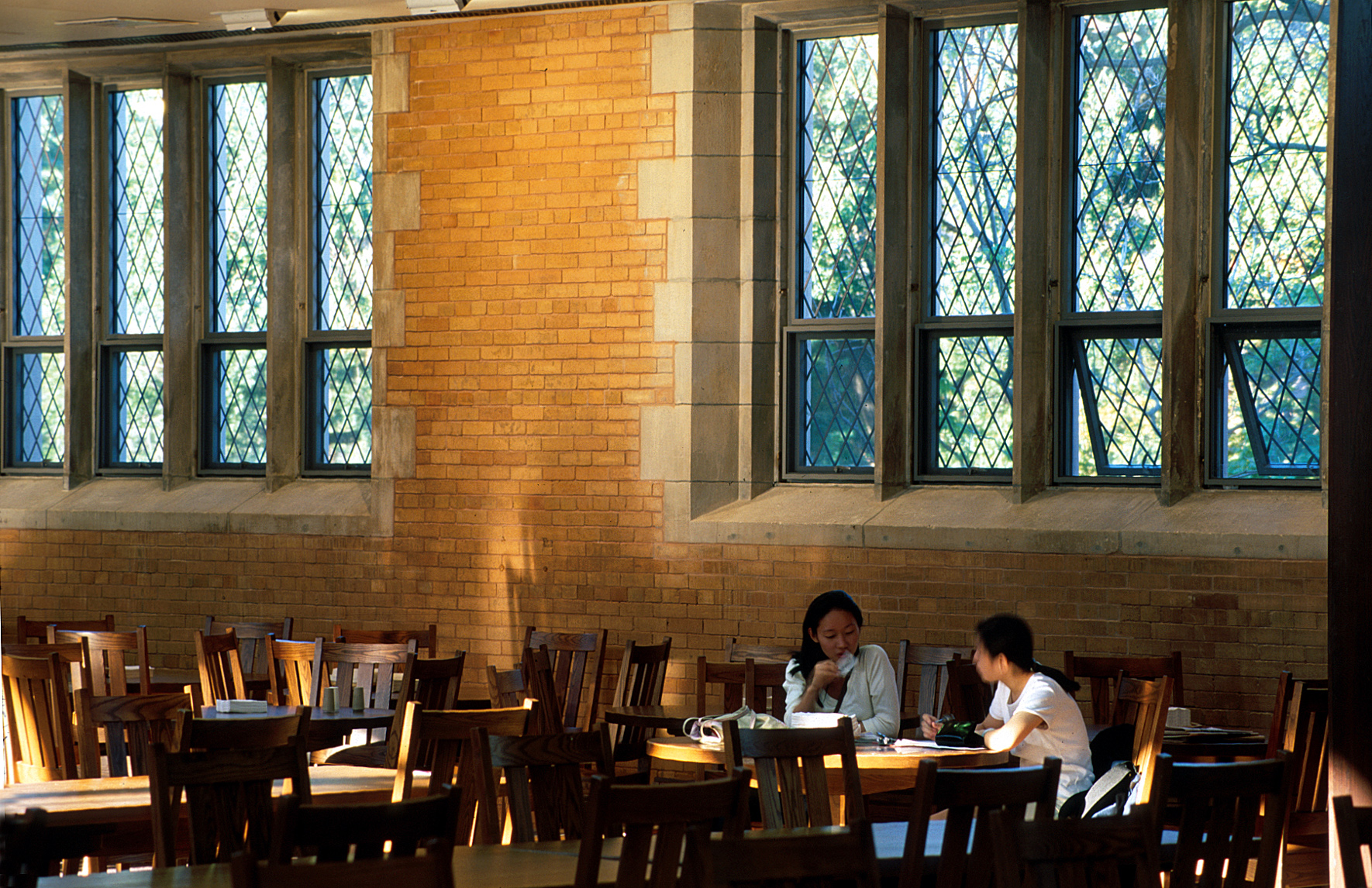

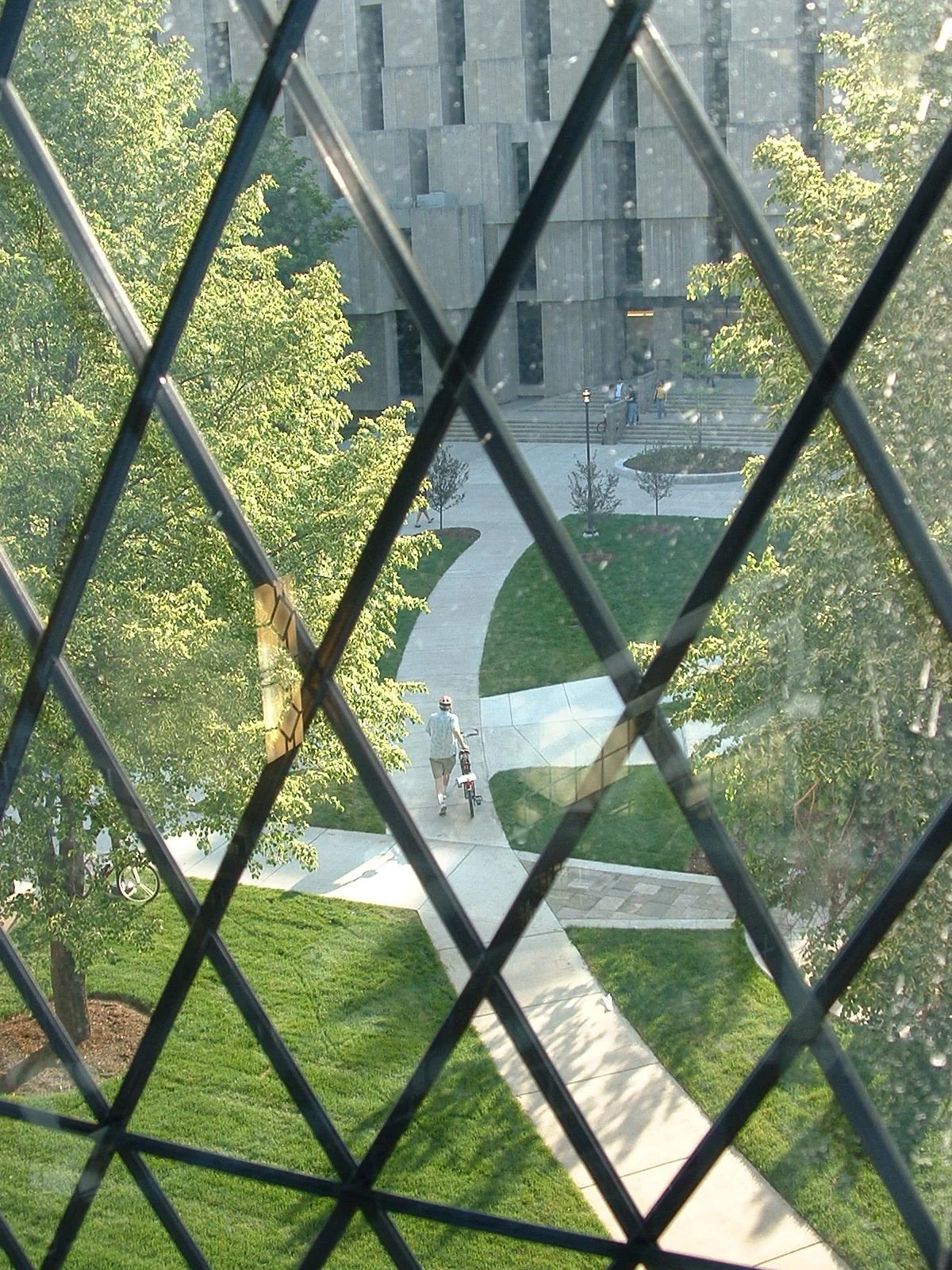

Bartlett Commons is a truly authentic case study in transformative redesign, taking one of the University of Chicago’s major sports facilities, in continuous use since 1901, and turning it into a social gathering space to celebrate ‘house’ identity and the undergraduate social experience.
The 64,000 sf Shepley Rutan Coolidge-designed building features a gymnasium that was transformed into a 600-seat dining hall, with the running track becoming a social space overlooking the dining and open exhibition-cooking servery below.
A dance performance and rehearsal space occupies the former natatorium, and the production kitchen lies in the former squash courts. A service addition with 24’ monumental oak doors was surreptitiously placed at an extremely sensitive historic intersection of campus, and limestone from the existing structure was harvested for repairs of the badly spalling facade.
© Peter Vanderwarker Photography
completed with Bruner/Cott

the exhibition kitchen servery is open to the structure above with all hoods and ductwork carefully concealed within the running track

long-removed diamond-paned leaded windows were reconceived in new thermally-efficient operable windows

monumental oak bi-folding doors on a new service addition conceal a two bay loading area in the heart of campus
