![Emory University Campus Life Center [Competition]](https://images.squarespace-cdn.com/content/v1/5c6090f7815512cc3c2008d4/1551225385371-09M5TVGQTSHYNMMKYCNH/EMYCLC-emory-campus-life-center-exterior-sq-asbury-H.jpg)
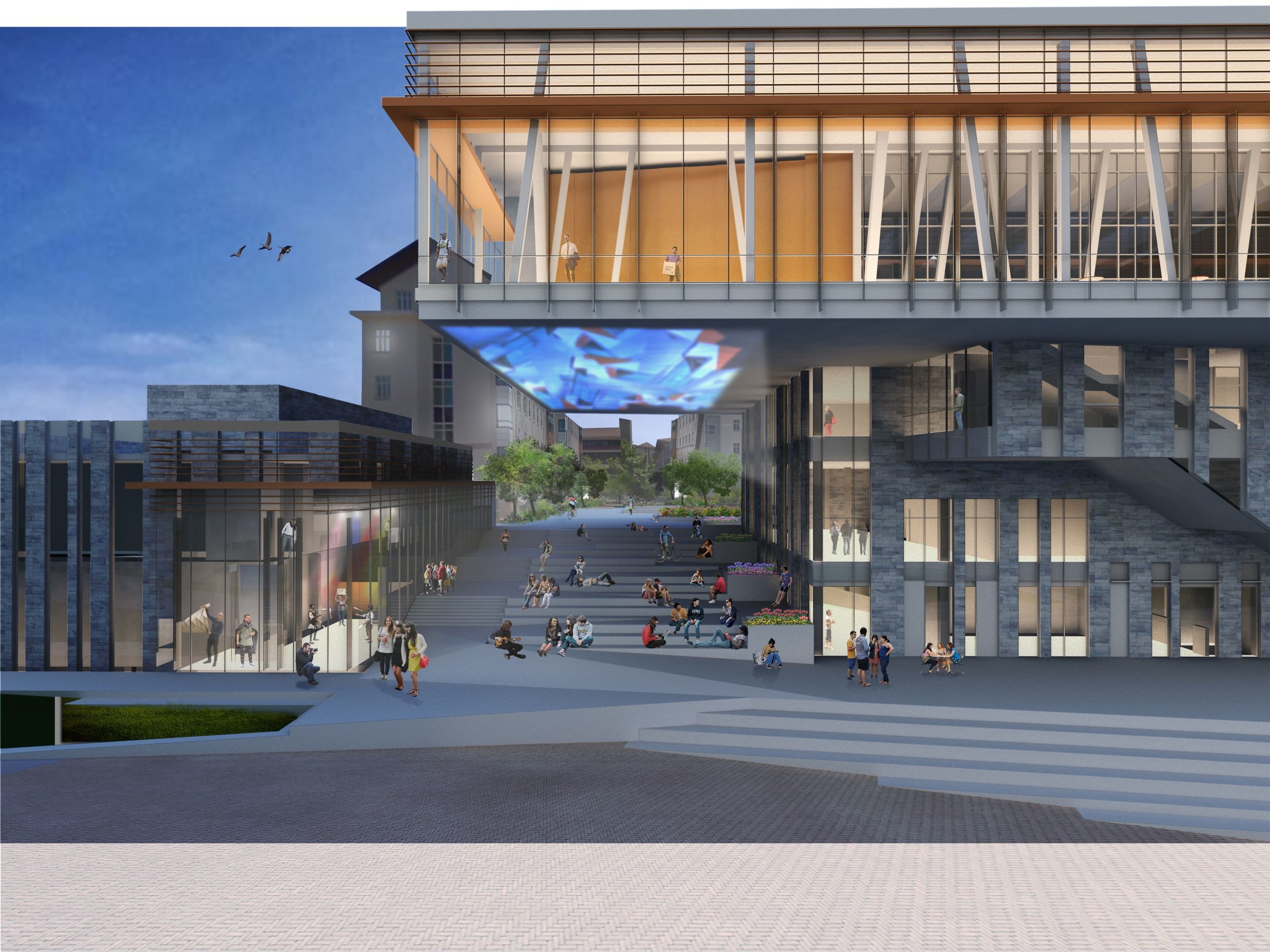
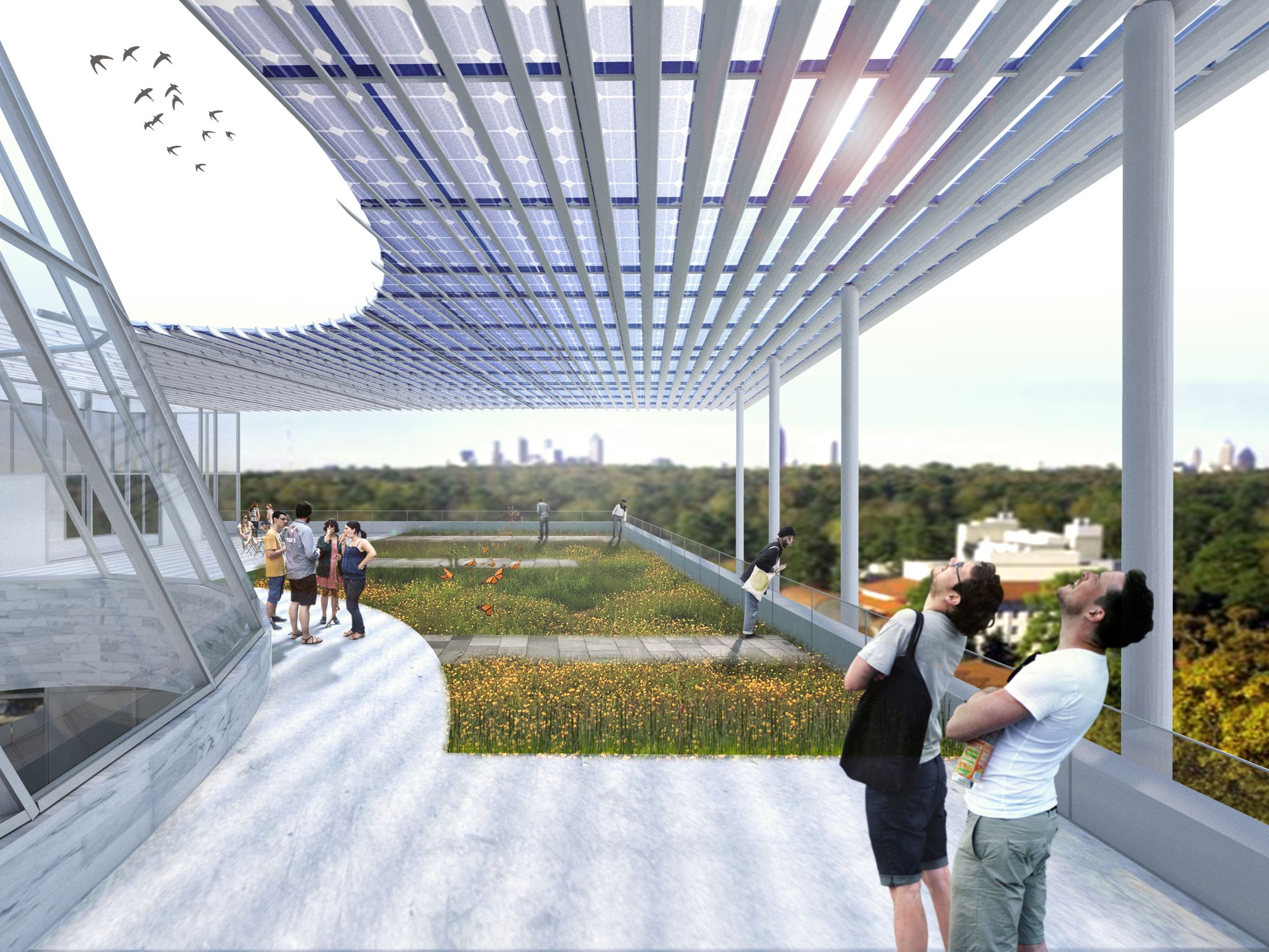
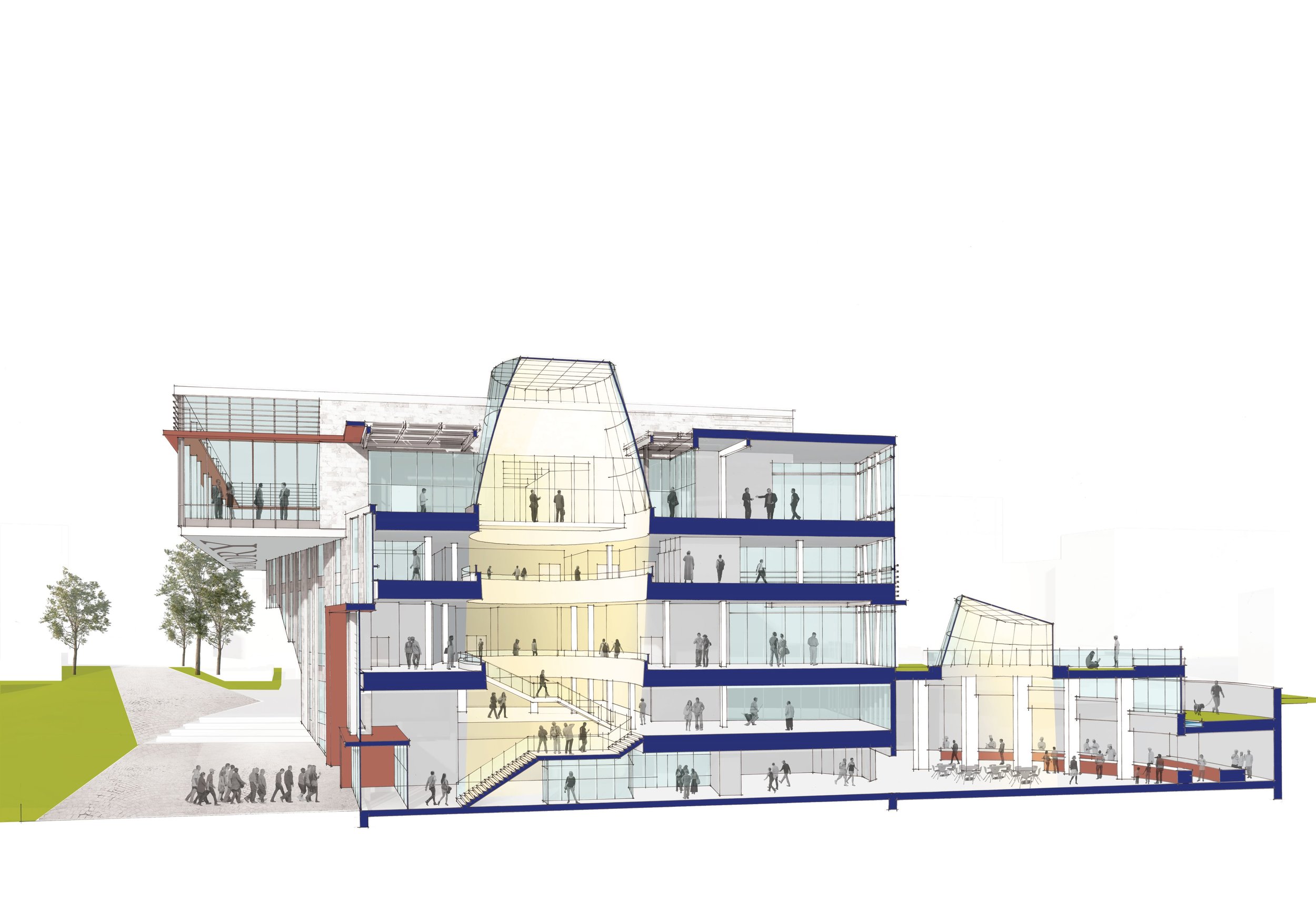
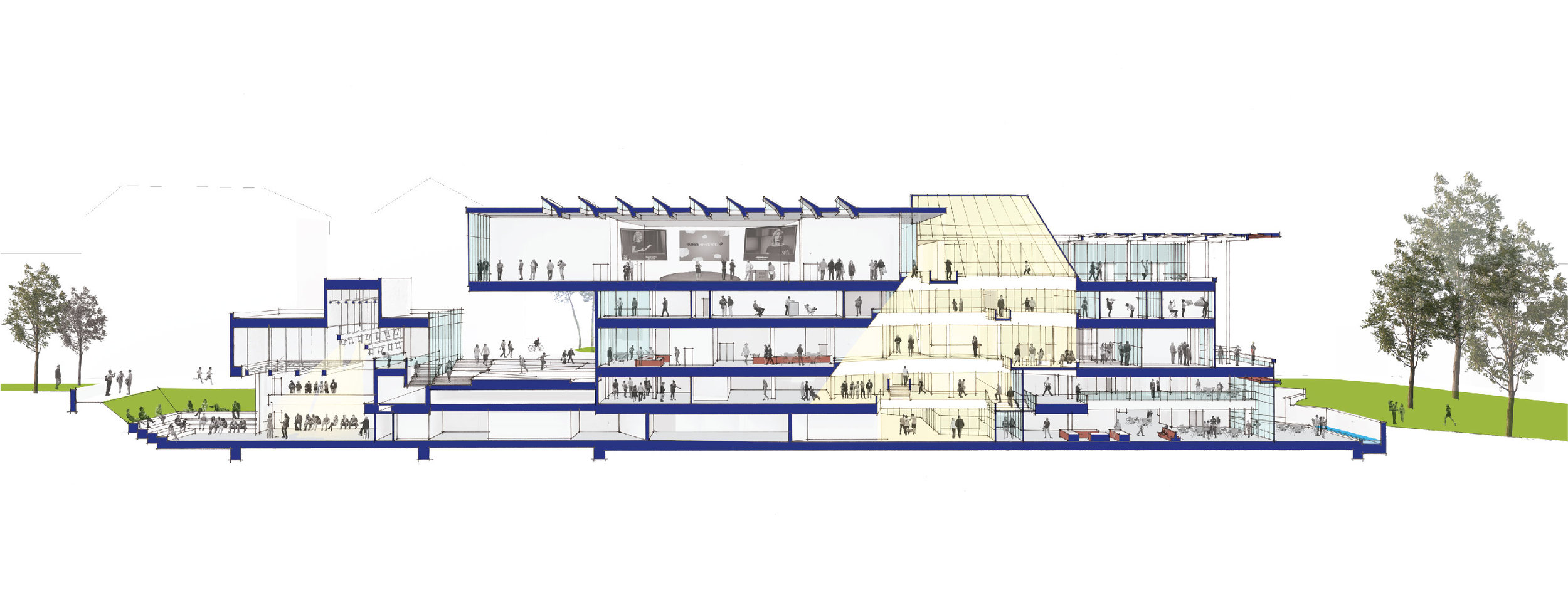
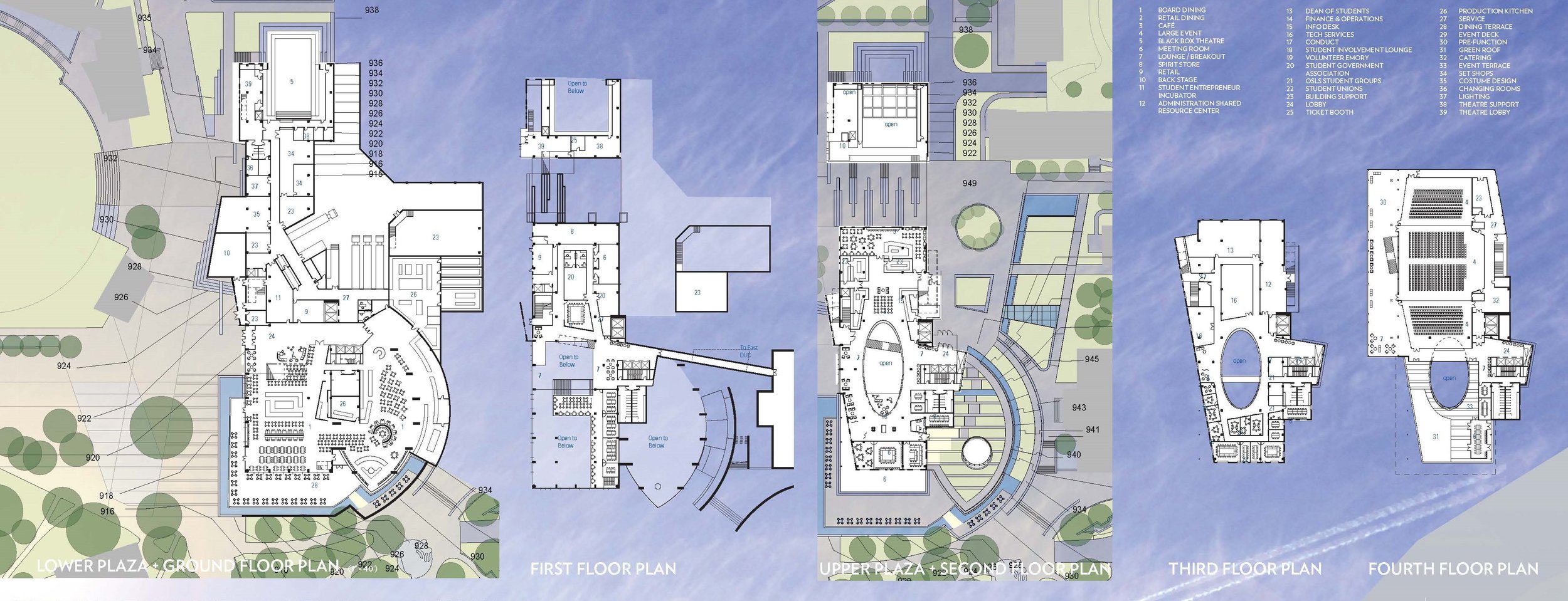
![Emory University Campus Life Center [Competition]](https://images.squarespace-cdn.com/content/v1/5c6090f7815512cc3c2008d4/1551225385371-09M5TVGQTSHYNMMKYCNH/EMYCLC-emory-campus-life-center-exterior-sq-asbury-H.jpg)
A 300,000 SF program for a new net-zero Campus Life Center was proposed in this Atlanta campus, with the hope to not dominate the site or be incongruent with the campus palette of Georgia marble and red clay tile roofscapes.
The Campus Life Center includes a 1,400 seat conference center to accommodate the graduating class and produce revenue for student activities in the summer, a 1,200 seat dining venue, a chef’s herb garden, an incubator atrium for student businesses and organizations as well as a student theatre.
The concept centers around an ovaline atrium that would maximize daylight penetration into the structure, and serve as a SOCIAL INCUBATOR for the spaces around the it. A chef’s garden over the servery provides fresh ingredients and a connection to nature and food for the students and dining staff.
The array atop the roof and conference center would provide power for all the lighting and plug loads in the building. Net-zero energy usage would be realized with an additional off-site array and added only 1.5% to the cost of the project.
completed at Bruner/Cott

a cantilevered conference center forms a new gateway to campus and shades a forum stair where students can watch intramural sports or projected video installations for the adjacent theatre

Daylight permeates and energizes the incubator spaces surrounding the atrium and the servery oculus, where a rain harvesting garden filters, stores, and celebrates water.

An ovaline light atrium is shaped to follow the arch of the sun to optimize daylighting in all spaces in this university commons.

The Campus Life Center includes a 1,400 seat conference center to accommodate the graduating class and produce revenue for student activities in the summer, a 1,200 seat dining venue, a chef’s herb garden, an incubator atrium for student businesses and organizations as well as a student theatre.
