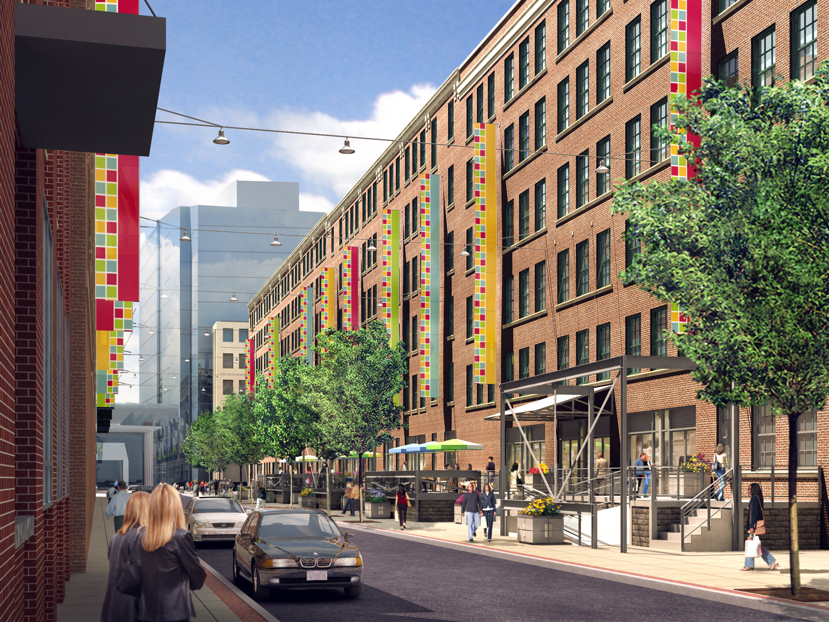
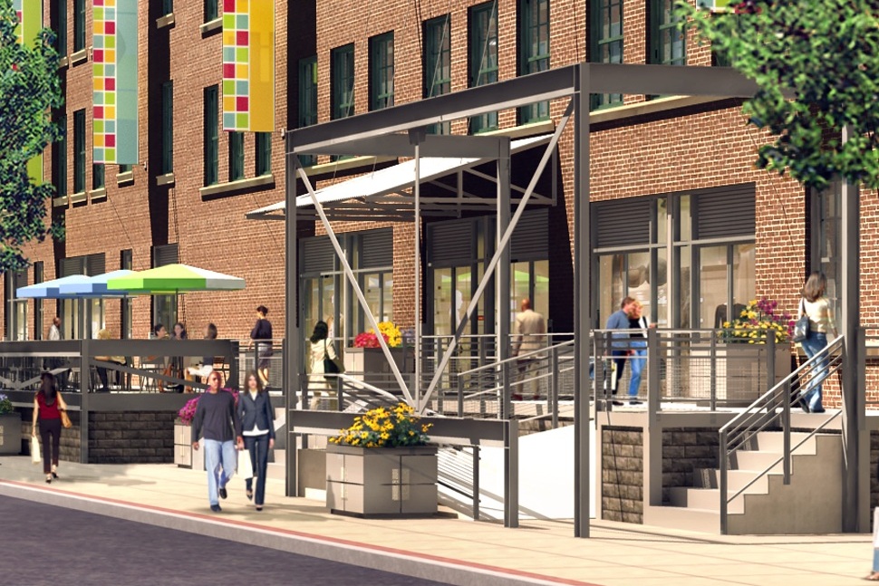
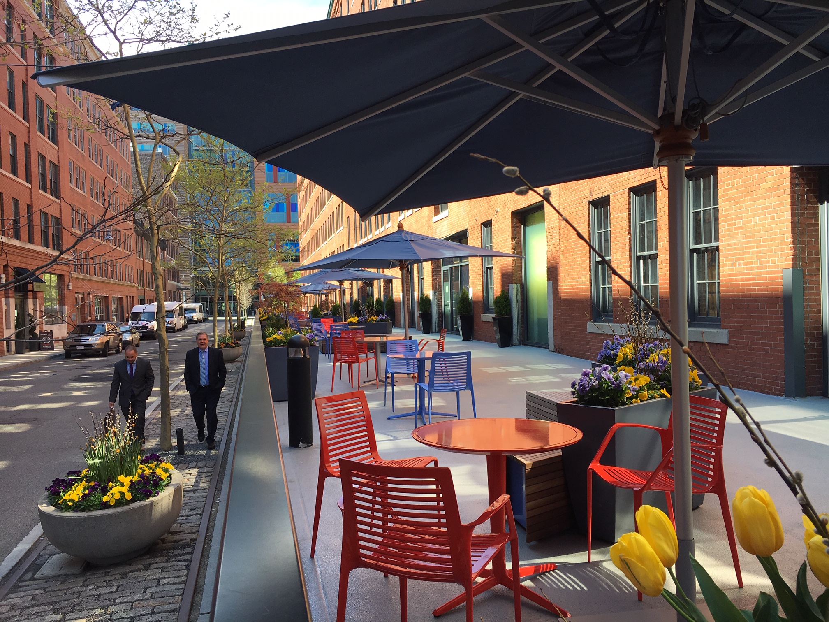
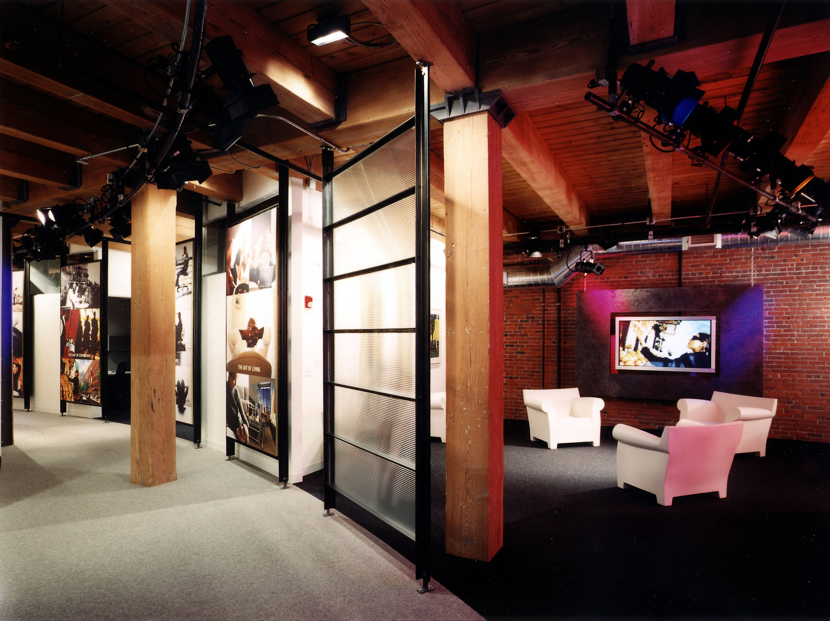
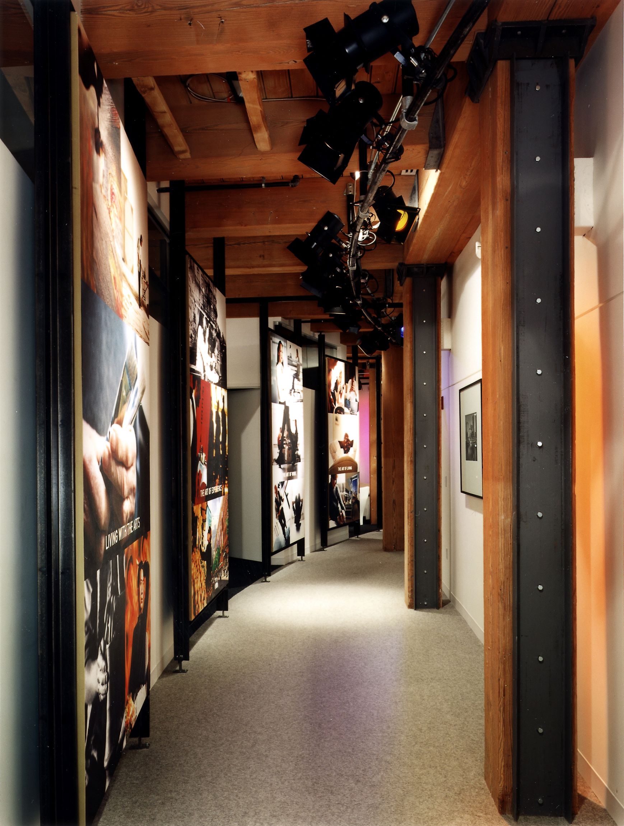
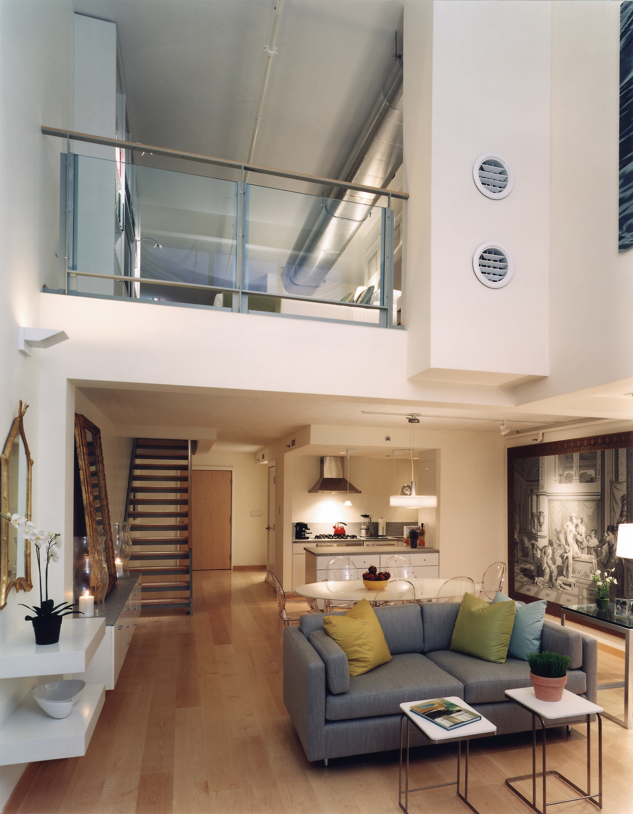
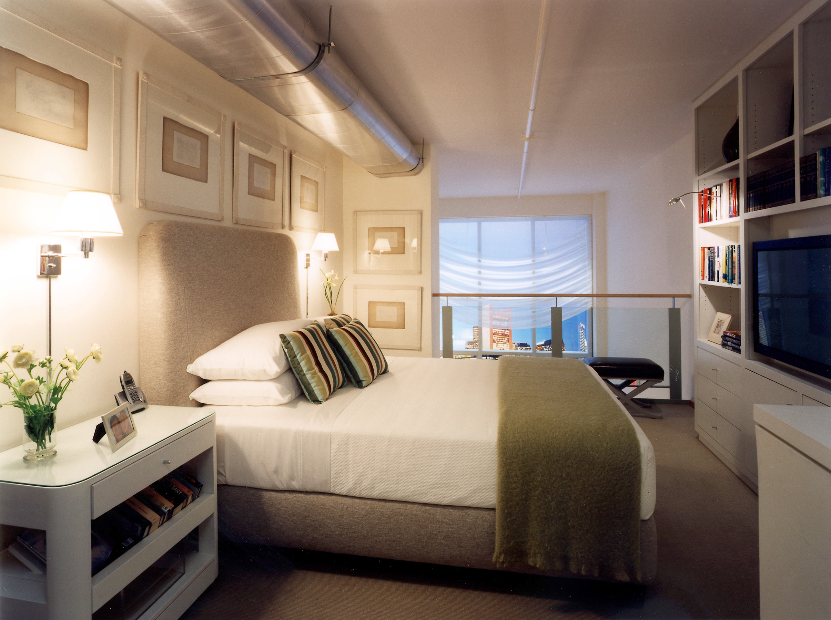

Channel Center sparked the transformation of the historic Fort Point Channel area of Boston, which has become a vibrant artist live/work community mixed with other urban housing, office and retail. Originally a thriving warehouse district full of railroads and wharves, it had become an underutilized area that was ripe for growth with Boston’s downtown a stone’s throw across the shipping channel, and its innovation district next door.
Creation of an interior street, formerly full of rail spurs, was a focus of the new live/work neighborhood, featuring theater performance venues, galleries, pocket parks, restaurants, retail, and artist live/work housing. The industrial details of the streetscape bring back the energy and feel of the original bustling wharf area. A series of restaurant terrace ‘box cars’ were conceived to slide along iron rails to adapt to changing tenant needs.
The development consists of 11 buildings and over 1.5M sf of industrial timber-framed warehouse structures. Extensive study of the buildings and their potential uses with city and historical agencies and the artist community brought about development of the first five buildings in a complex approval process. This brought to fruition 120 units of luxury housing in a new infill building, renovation of timber buildings into office, housing and retail, and an associated marketing suite and two-story condo loft model unit.
completed at Bruner/Cott
