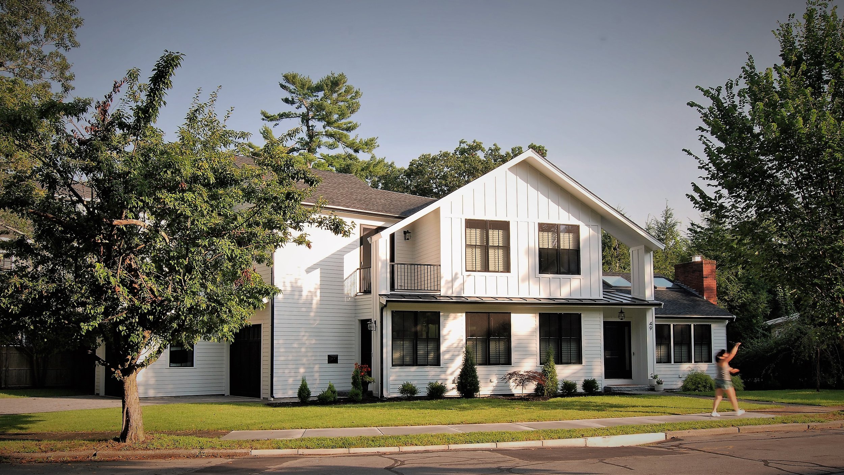

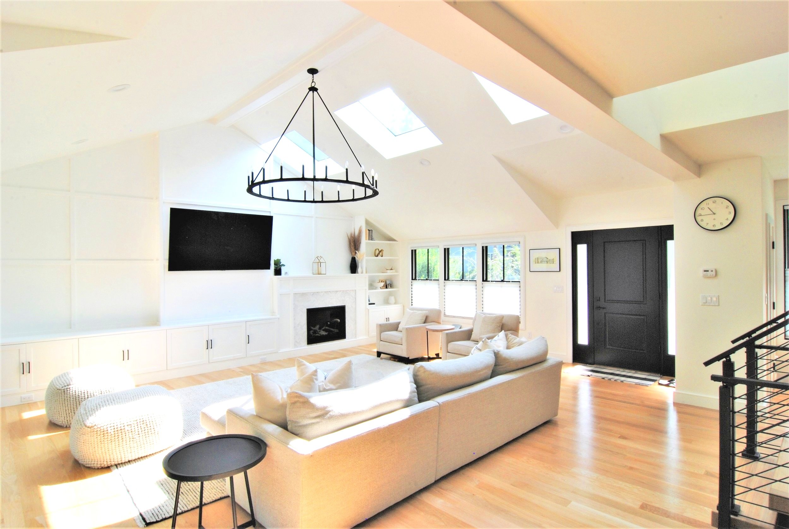
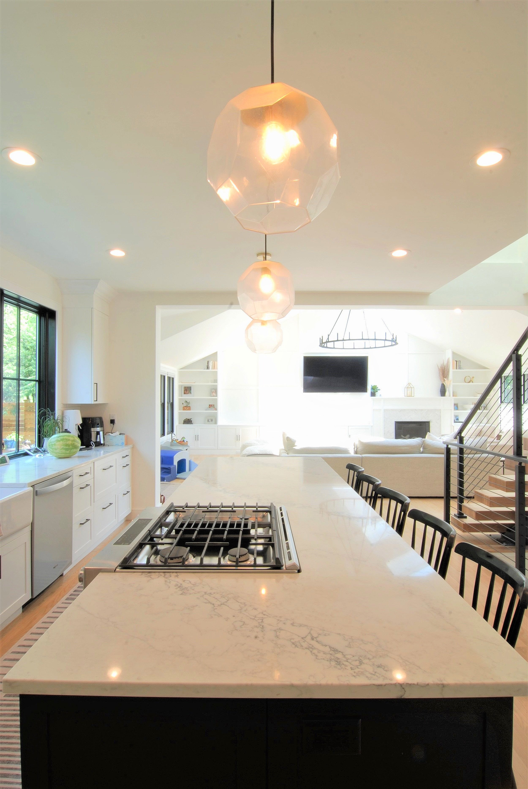
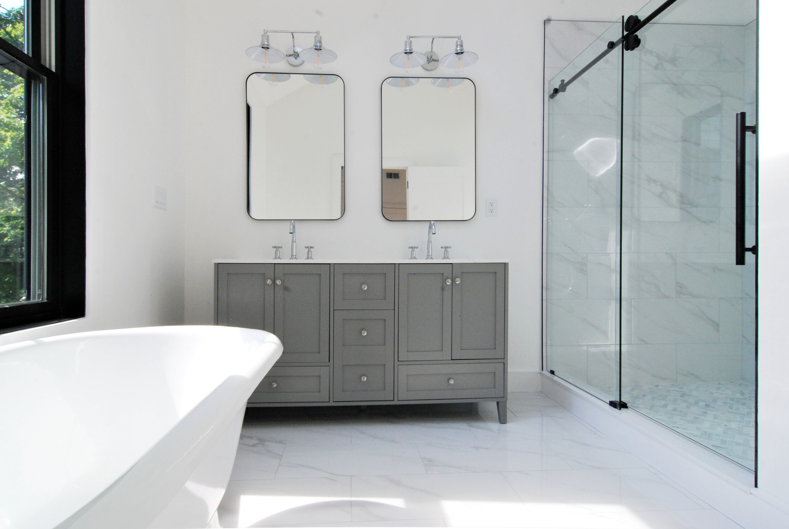
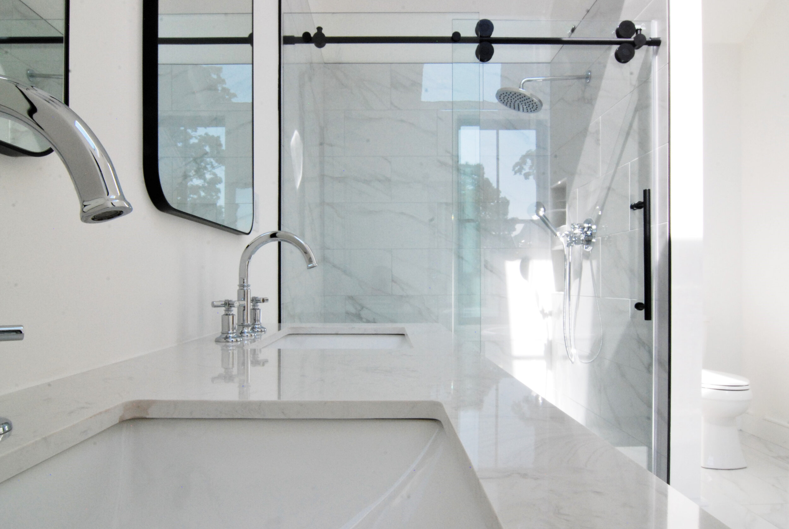
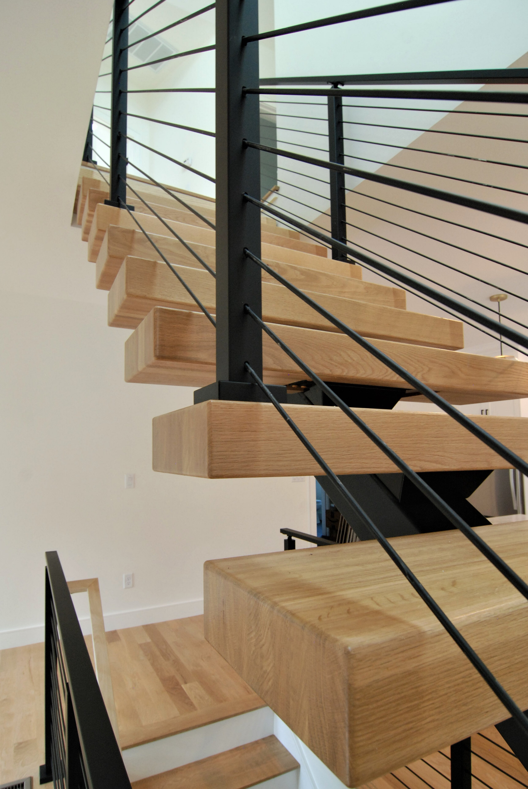
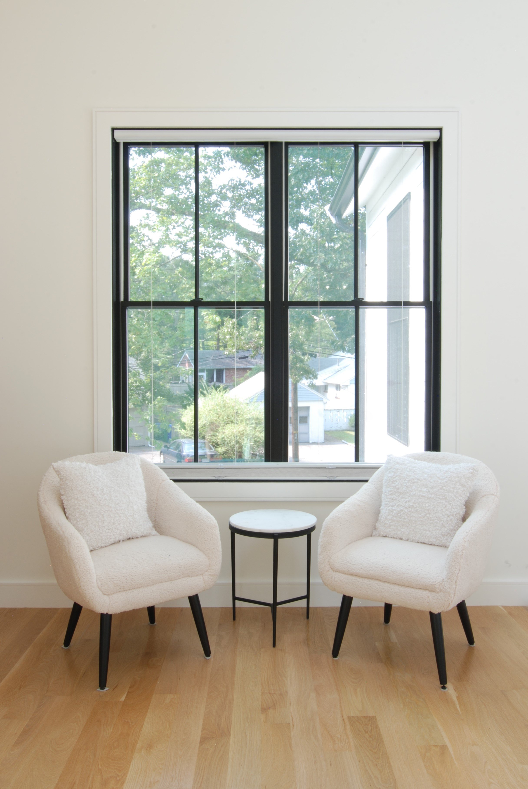
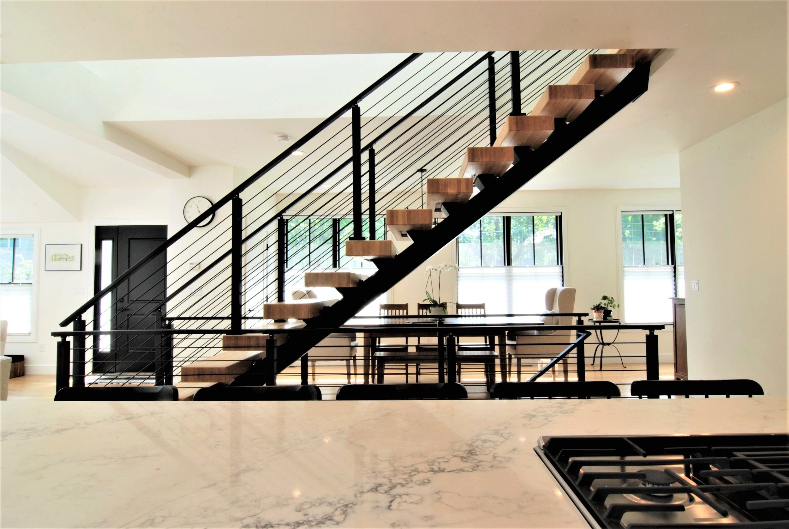
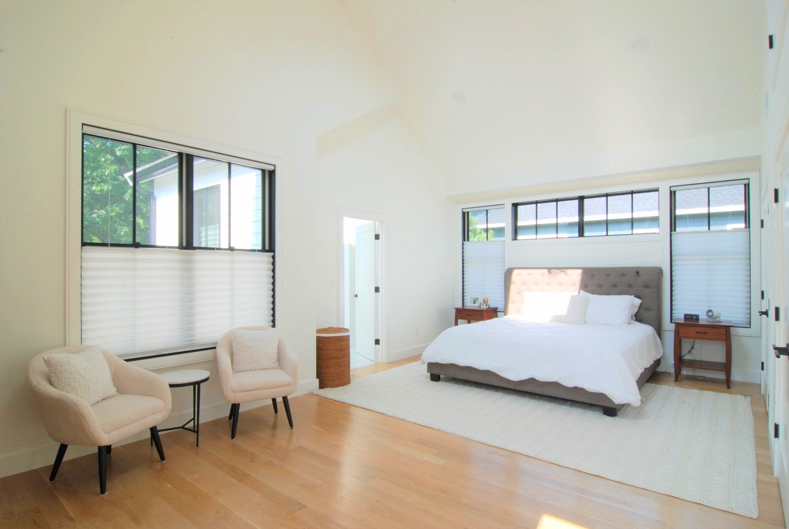

A young couple, Paul and Marietta, wanted to reinvest in Paul’s father’s community after inheriting his modest 1950’s bungalow, reinventing it as a home to raise their two young children.
Daylight and views which bring the outside in are the guiding themes in this reimaged home. Built on the bungalow’s foundations and around it’s preserved hearth, SimmonsSTUDIO opened the existing living space to the sky. A spine of six skylights along the length of the dwelling organizes the home, leading up an oak stair to the new sleeping level added above. They flood the space with daylight and views of sky and the mature trees which shade the house in summer.
The Kenyans wanted the ground floor to be fully open to function as one resplendent and unified family life space. The new stair, therefore, was designed to be the most minimal filter between dining and kitchen spaces.
design + photography by SimmonsSTUDIO Architects
