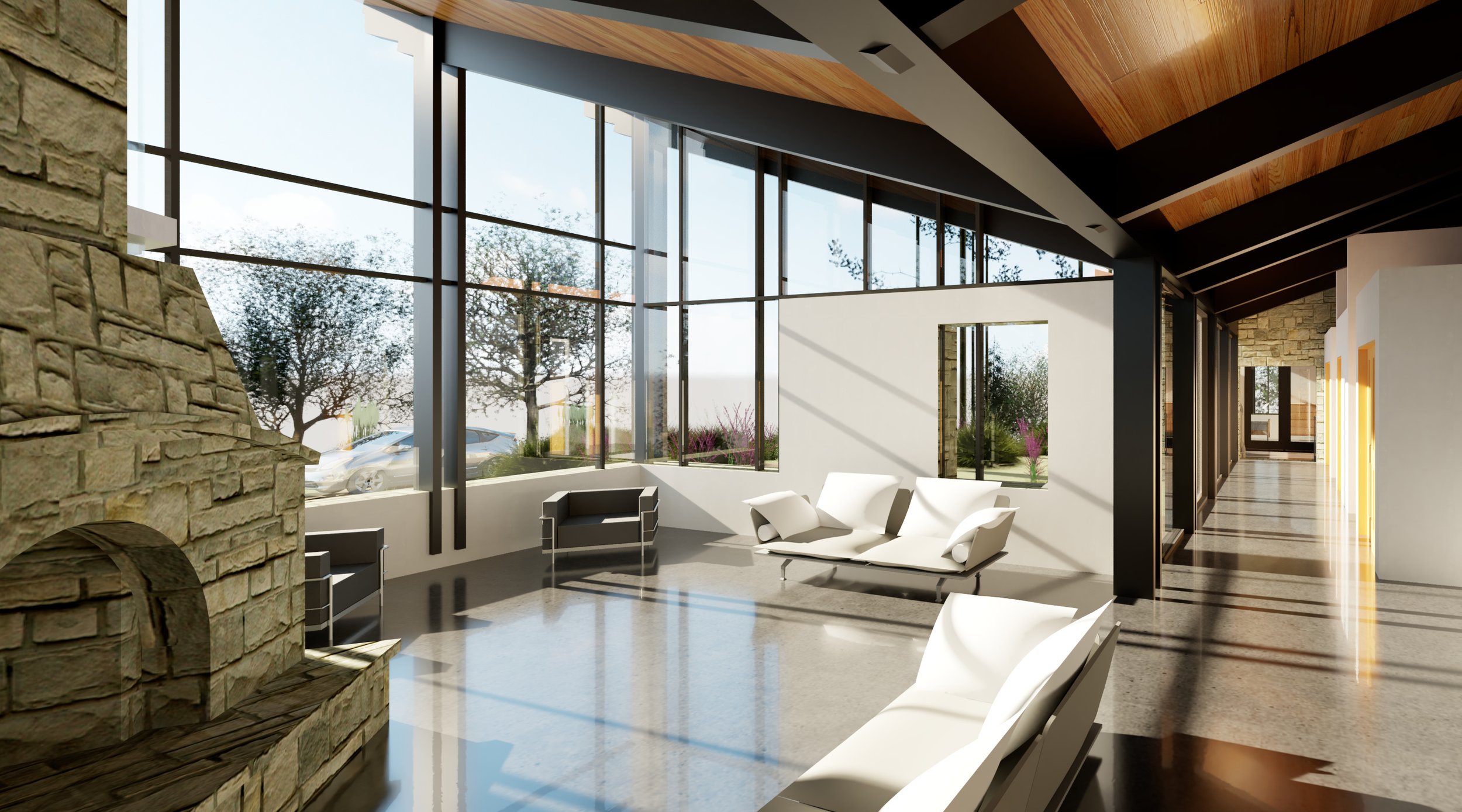



In 2020, a weekend fire decimated a unique mountaintop home that the owner had carefully crafted out of many reused materials, recrafted products, and deconstructed beams and timbers from numerous structures. It was a case study in how to build and reuse materials with embodied carbon.
All that was left was a slab, a fireplace chimney, and granite wall facings. SimmonsSTUDIO Architects helped to redesign the home, reusing those elements, into a net-zero energy home. The conceptual renderings here show how the butterfly roof collects not only solar energy on its south slope, but will collect and store water in cisterns below grade for reuse in toilet flushing, pool filling and garden irrigation.
Passive House technologies make the house ultra-efficient, with an air tightness rating of 1.4 air changes/hour, many times better than a conventional code home which typically range in the 10.0-15.0 ACH range. We project an Energy Use Intensity of 25, which the solar array will easily bring to zero or positive energy production.
In addition the section of the roof that tilts northward will also insulate the home with a live sedum roof that will also grow vegetables as well. A stone thermal mass wall will gather heat in the main hallway to re-radiate at night in the winter. A bird-safe vertical blade wind turbine may also harness the mountaintop thermals to generate power as well.
Renderings by Simmons STUDIO
