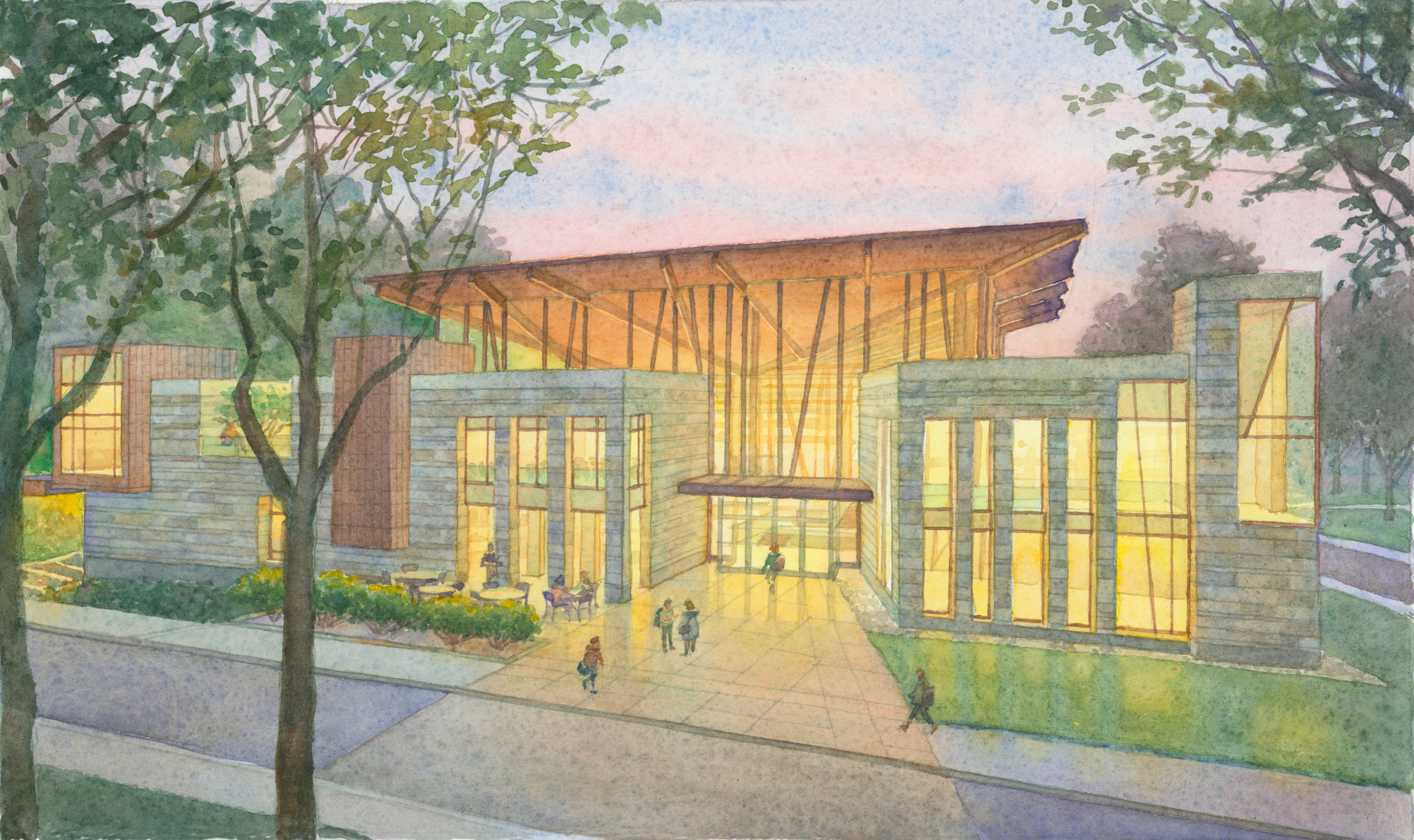
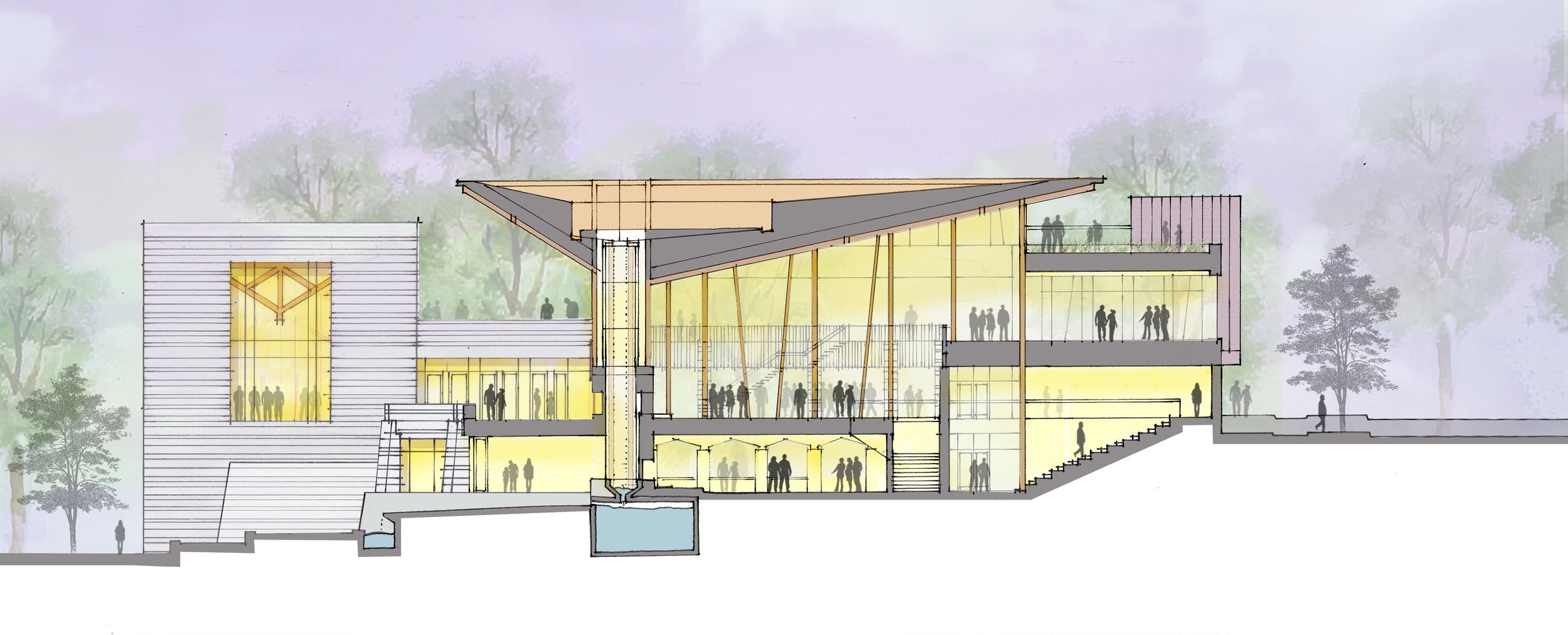
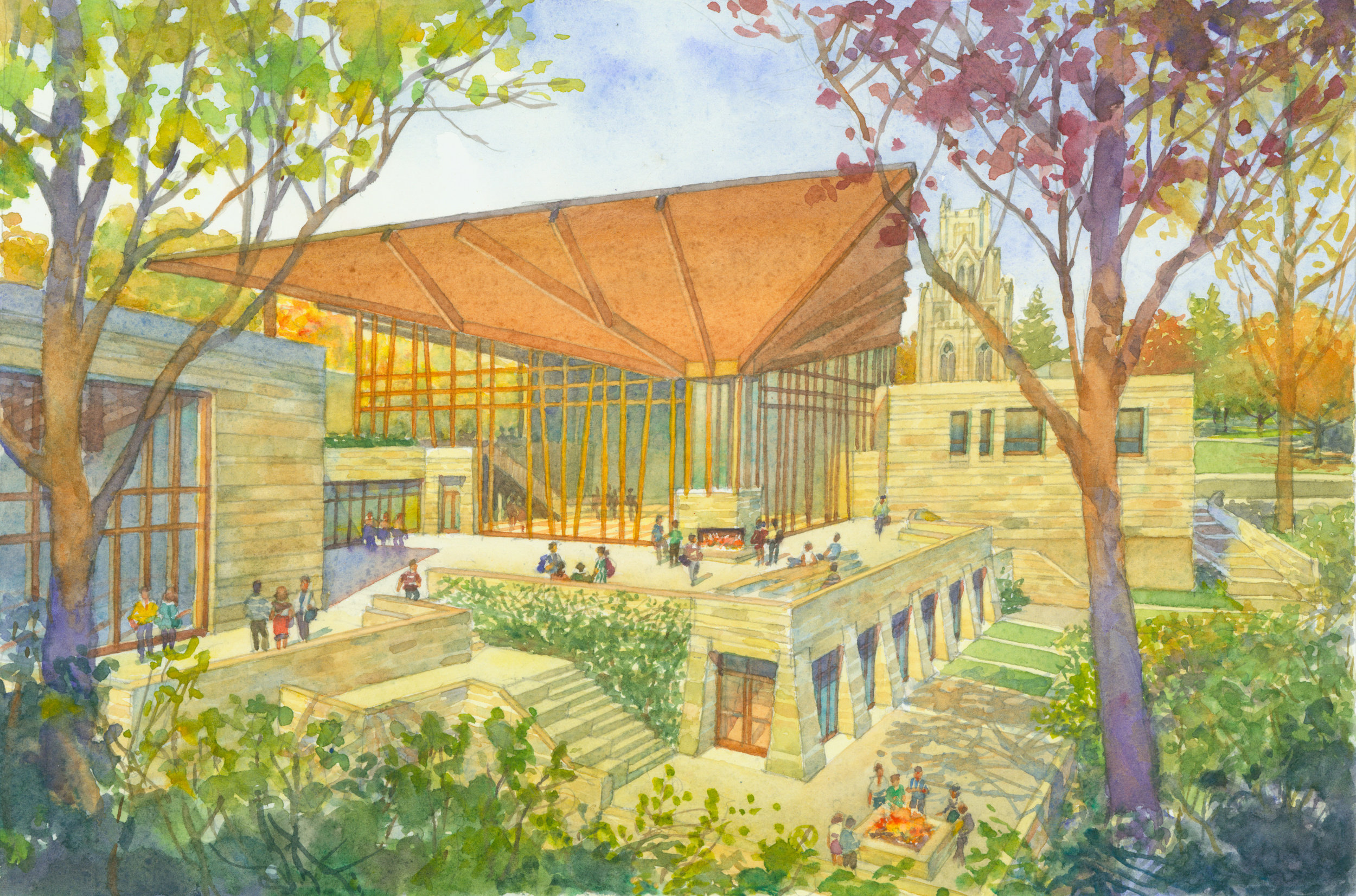
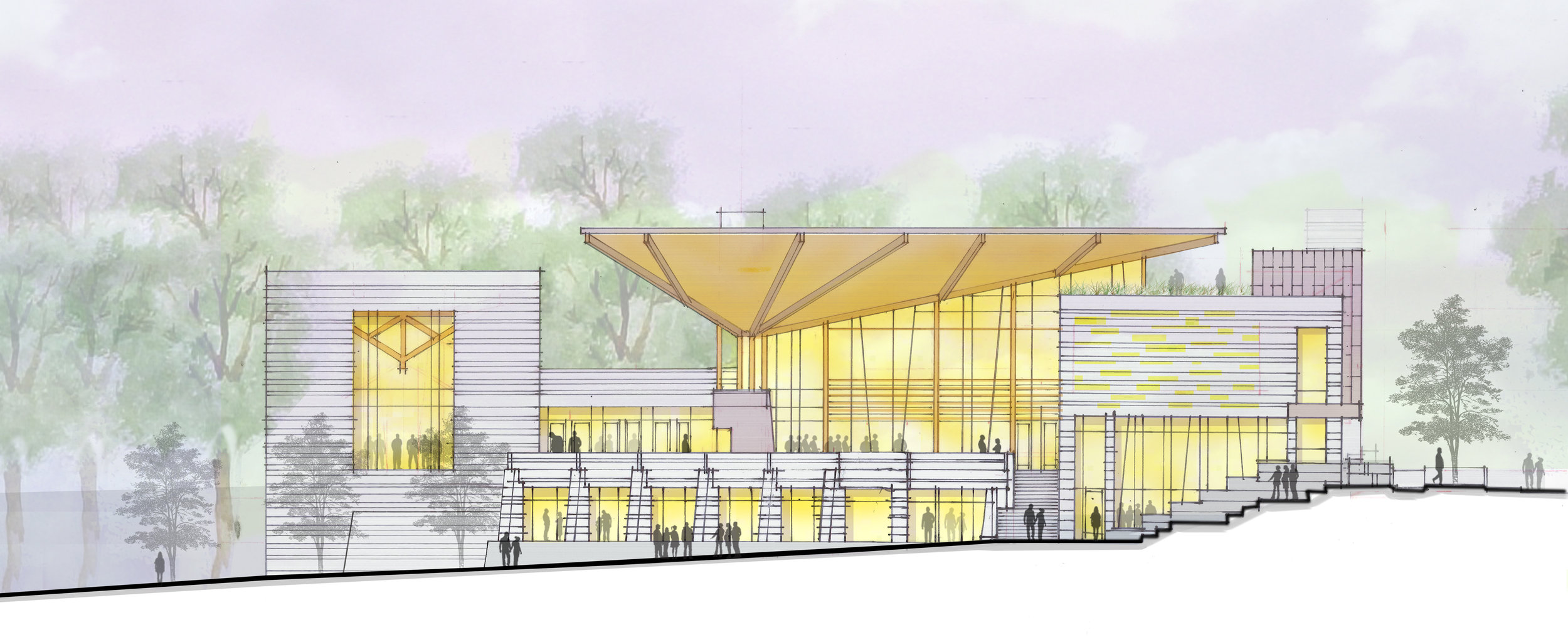
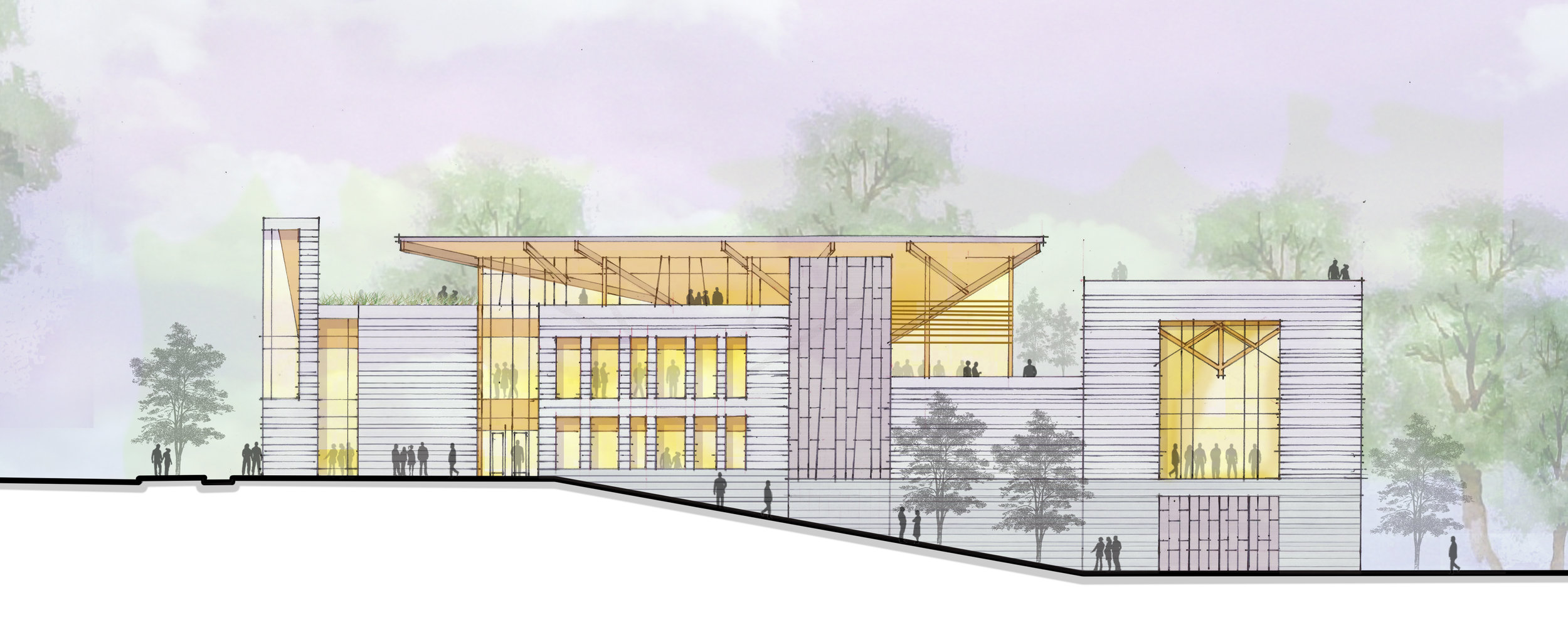
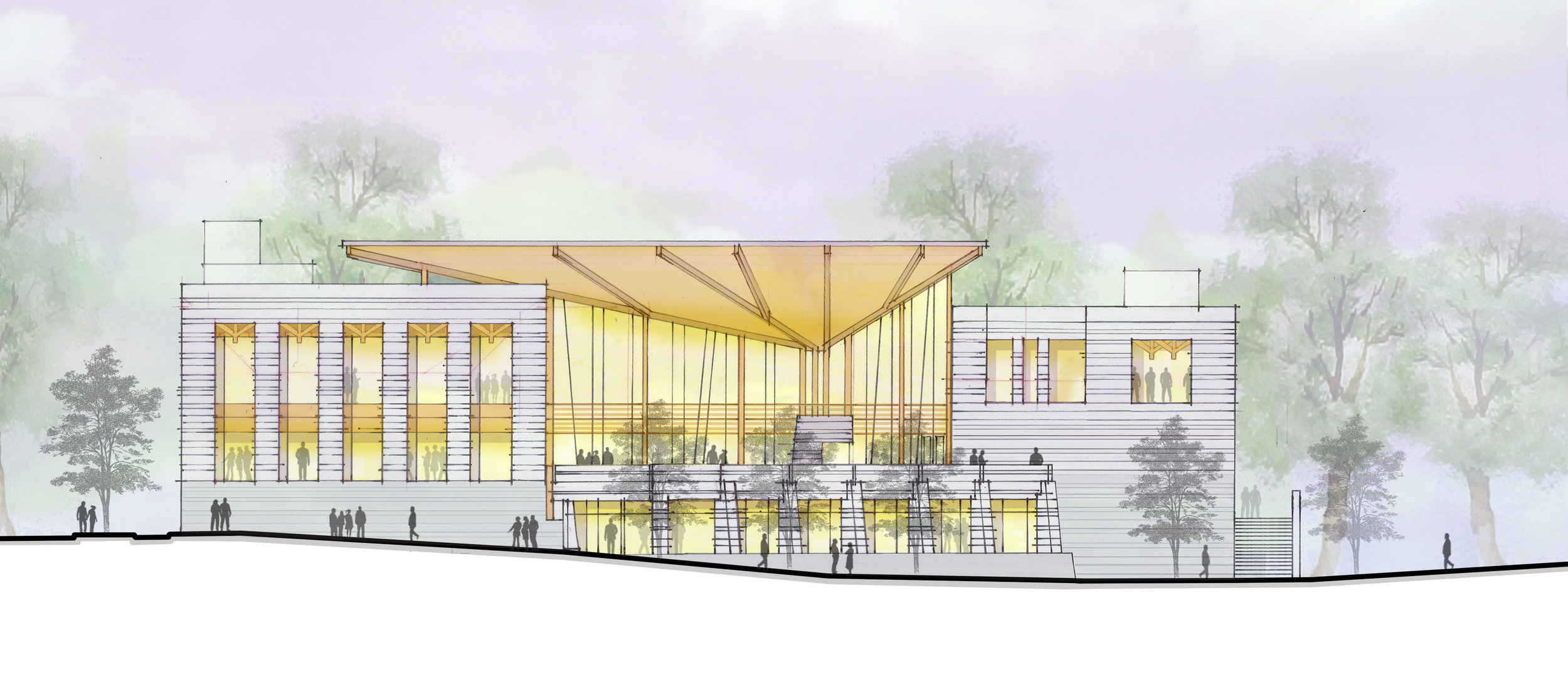

University Commons at Sewanee
This design competition entry for a new campus commons embodies sustainability to its core. Envisioned as a water and sun gathering living building, the roof of the main living commons works like a tree: providing shelter, gathering and filtering water, and using the sun, via photovoltaic panels to power its functioning.
The conceptual metaphor of the plan is simple: a series of stone rooms representing people are collected under a tree for story-telling, the oldest form of learning.
Locally harvested wood used in its cross-laminated timber design sequesters carbon, and locally quarried stone forms the traditional Sewanee exterior envelope.
renderings by Frank Costantino | drawings by Bob Simmons
completed with Bruner/Cott
