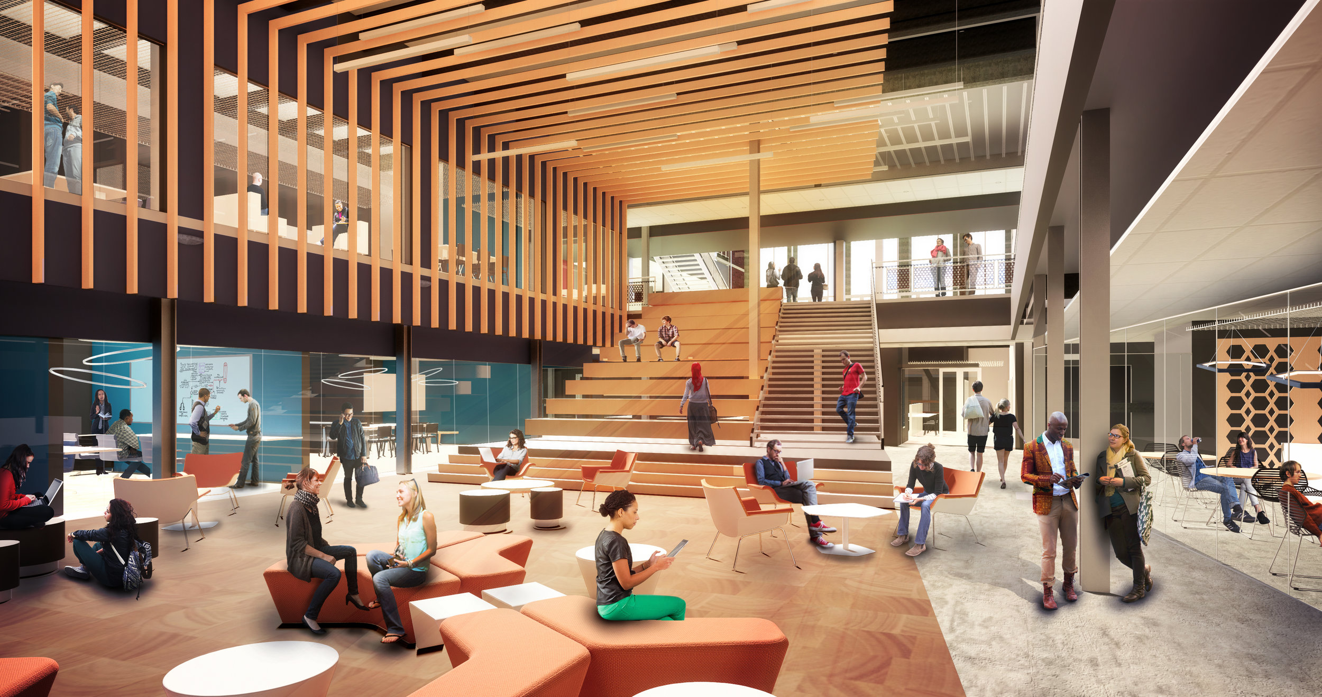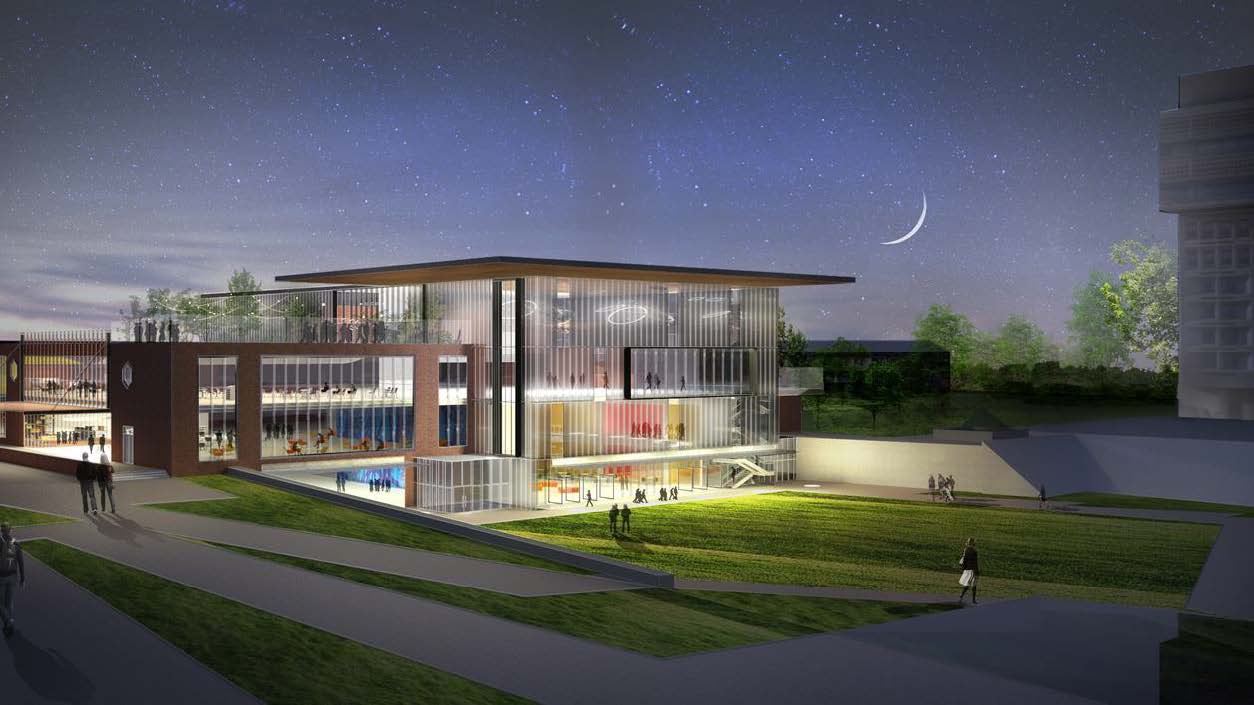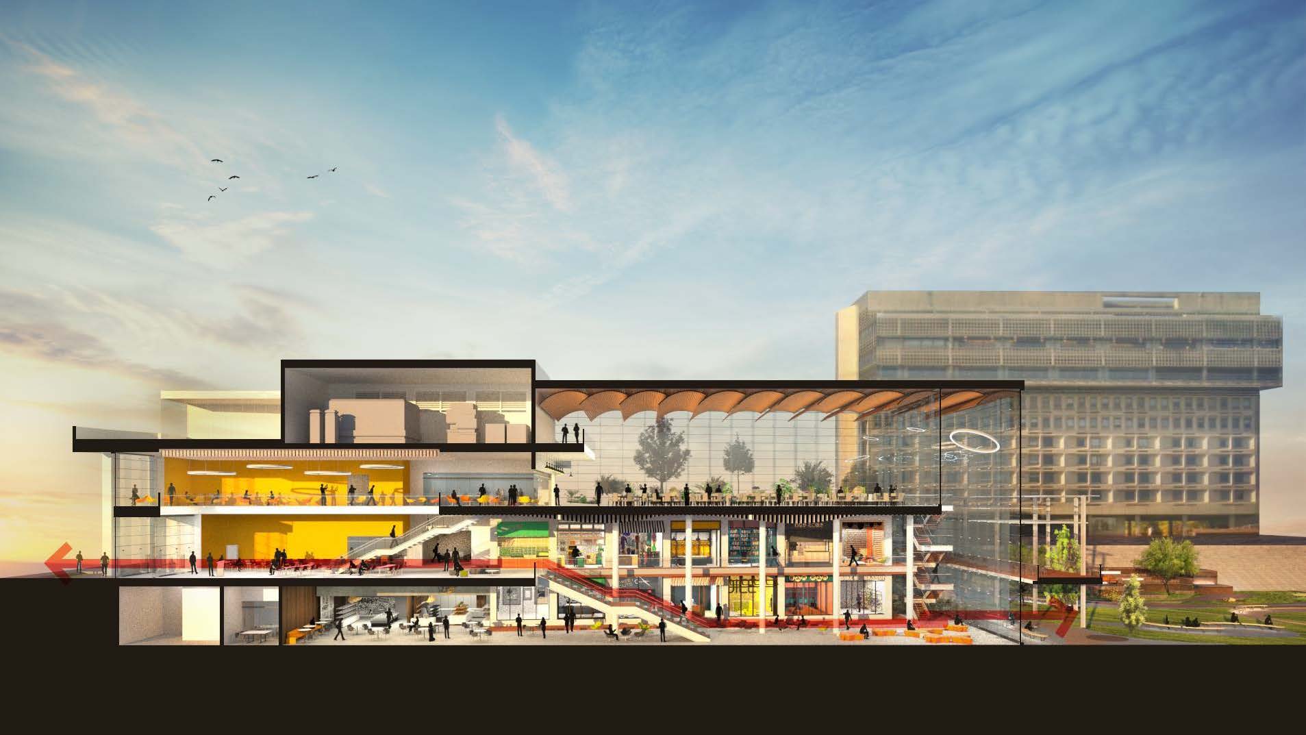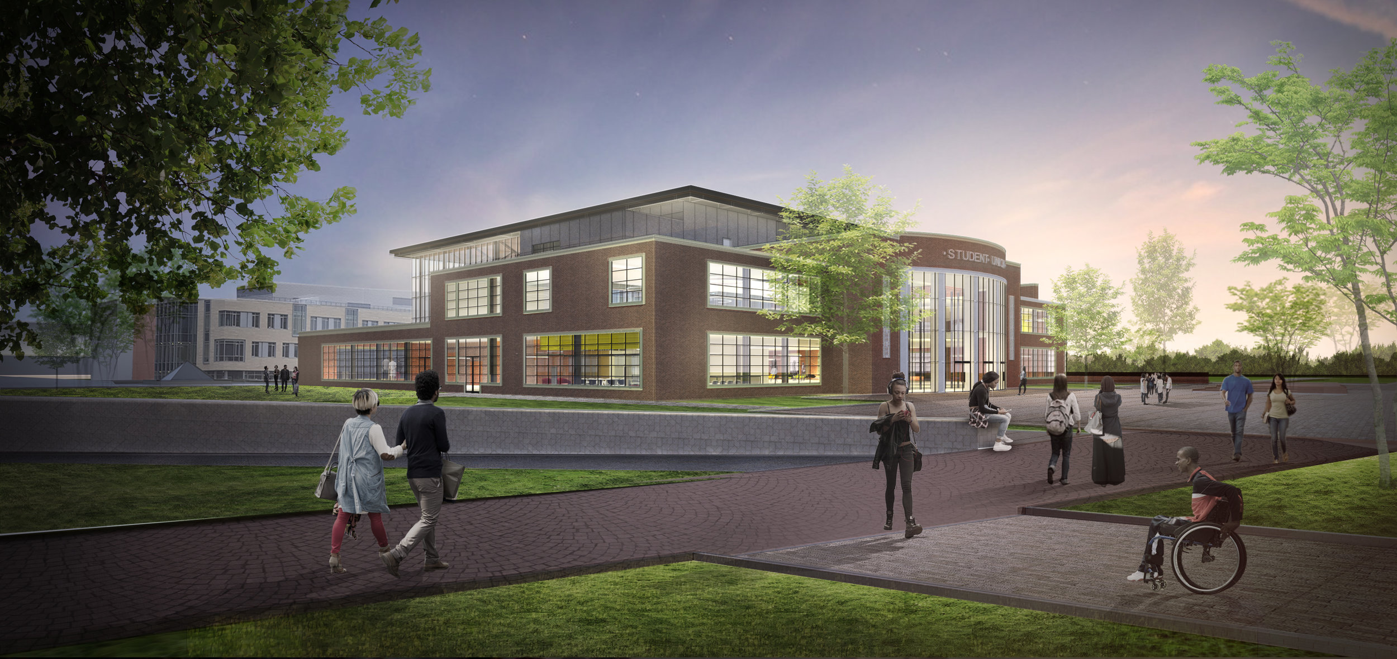




The redesign of the UMass Student Union celebrates gathering and a long tradition of student businesses and entrepreneurship. New and decades-old student businesses will line a new interior main street for UMass Amherst, reinventing the 62-year-old structure, creating a campus living room with three dining venues, a black box event space, a media center for print, radio, and television, and an 800-seat event venue.
The $47M facility contains 100,000 sf of space for building community, and celebrating diversity and inclusiveness. It will re-connect to the campus core and the adjacent Lincoln Campus Center. The union integrally incorporates sustainability by reusing and celebrating its structural shell and its material’s embodied energy, and will incorporate features like harvested rainwater for use in its gender-neutral toilet rooms.
completed at Shepley Bulfinch
