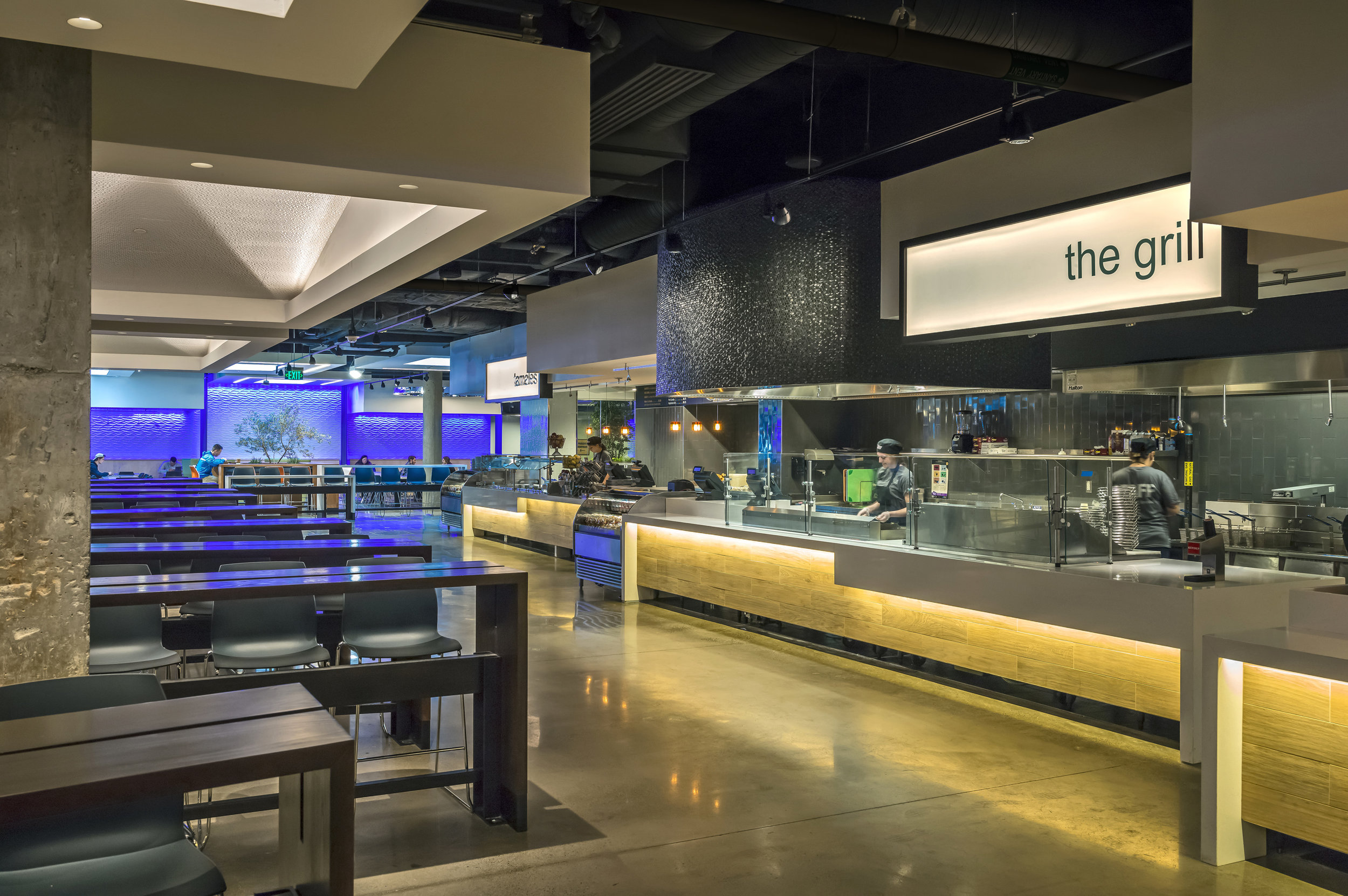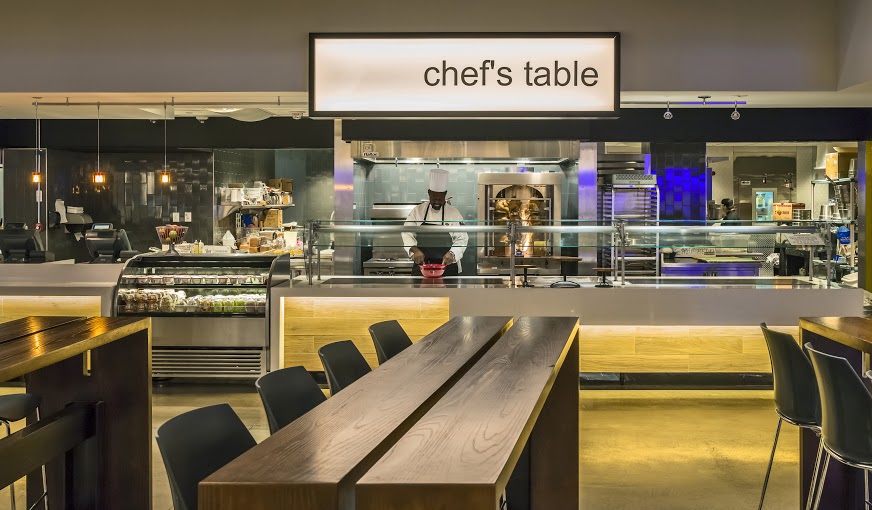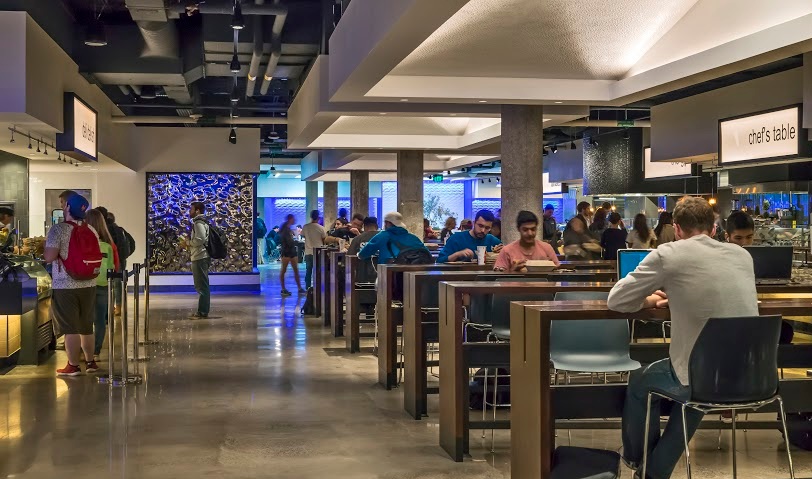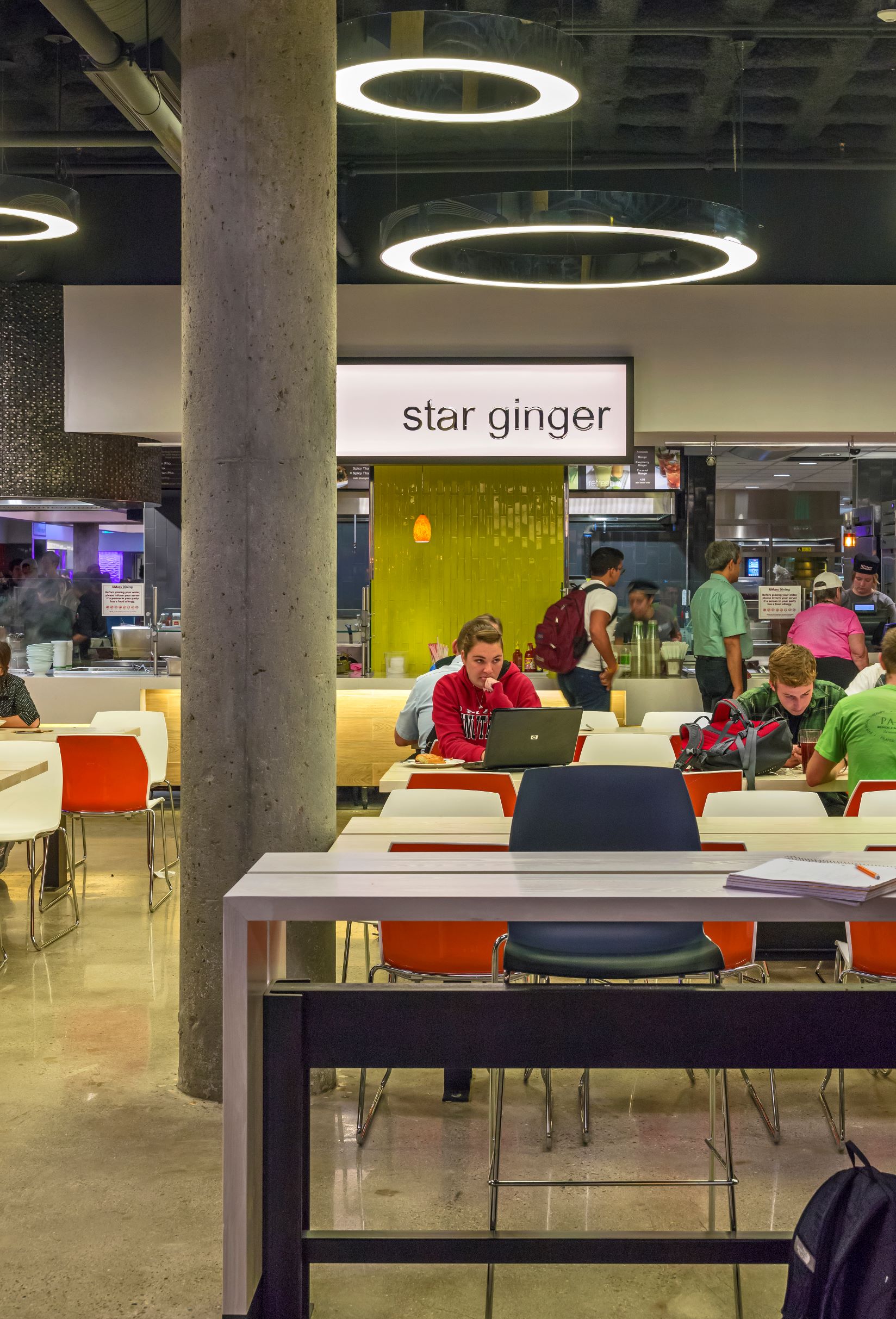







The challenge laid down by UMass Dining to the design team was straightforward enough: create a world-class venue for the largest collegiate dining program in the country and improve revenues by double digits. The solution to this problem proved a bit more challenging.
The 300-foot long space was buried in the iconic 1967 Marcel Breuer Lincoln Campus Center and had only two windows, little connection to the campus center, as well as a long cultural history as The Blue Wall, a 70’s era pub and unhealthy fast food venue that had not been renovated for decades.
The design concept that evolved was just as straightforward as the challenge: use light, in playful and dynamic ways, to activate the senses, and open up the space to circulation and the exterior.
Polished natural materials: concrete, wood and stone, carry the reflected colored light from the two ends of this space, allowing the mood of the urban eatery to change on cue. A natural palette of concrete, wood and stone transform this subterranean 1967 Marcel Breuer space into an active urban eatery that seats over 900 patrons.
UMass Dining has now been rated #1 in the nation by Princeton Review for four consecutive years. Several Lean design strategies used by the team helped this venue reach this level of success: not only did revenues increase over 35 percent, but the design seats 920 patrons in 20% less space and serves over 2,500 additional meals per day.
photos by Richard Mandelkorn Photography
completed with Bruner/Cott
