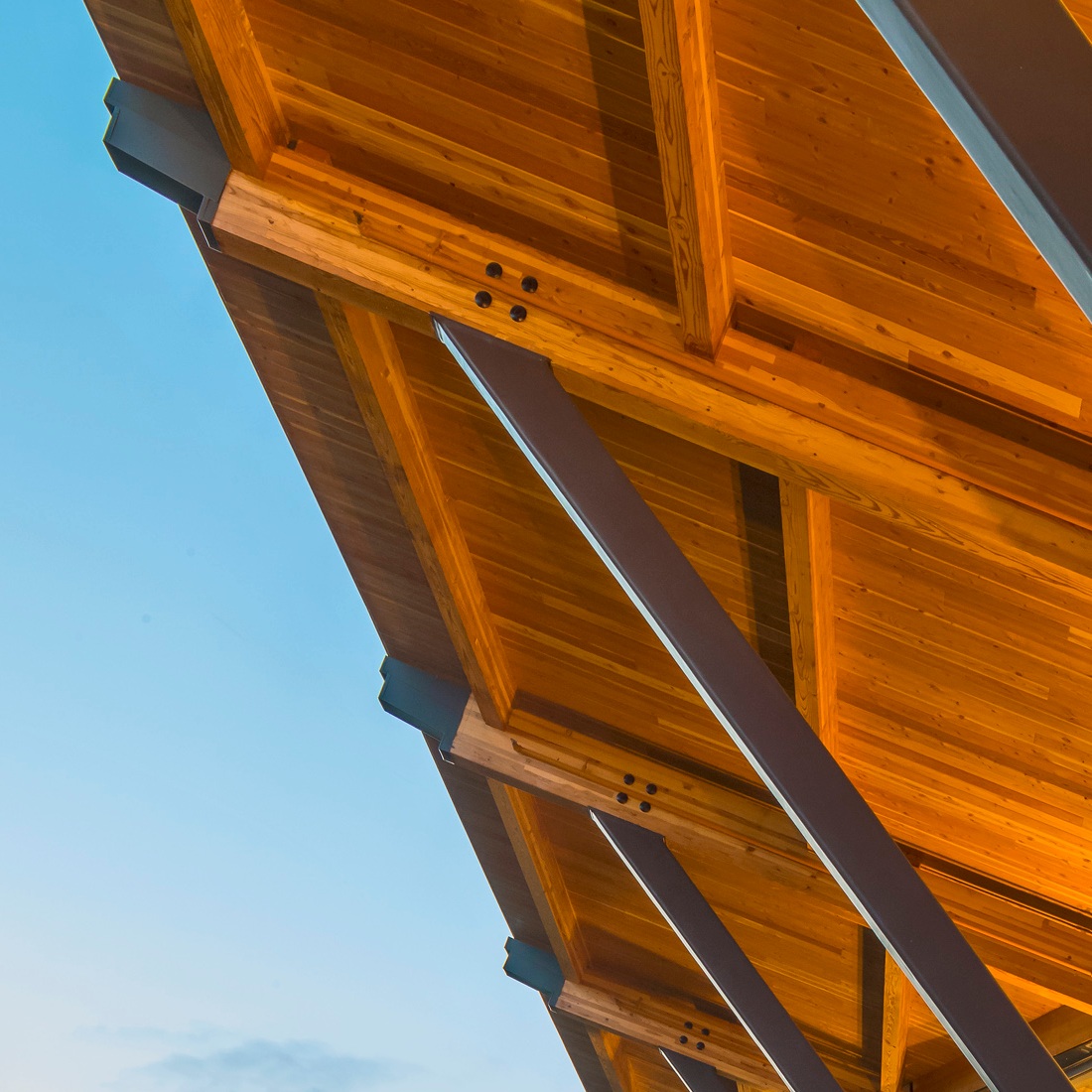














Bolton Commons, a 1,300-seat, 64,000 sf LEED Gold venue, was envisioned as a social nexus between the academic and residential sectors of campus, nestled in a valley alongside Tanyard Creek in the heart of campus.
The original Bolton Hall was not located in a prime thoroughfare, and it was decided that a parking lot site that was centrally located along the creek could better serve the campus for an updated dining commons.
The exterior veers from the usual campus vocabulary of limestone columns and cornices, to a warmer and more welcoming palette of douglas fir used on the roof and trusses, and random-laid local Elberton granite, often seen in the countryside approaching Athens, Georgia.
The commons was designed with two equally active floors of dining, production and serving spaces with the intent that a future pedestrian bridge would activate both levels equally, and the upper level would facilitate a safer crossing from the busy street separating the two halves of campus.
The twelve food platforms in the facility all feature a form of exhibition cooking, to foster a connection between students and chefs, and bring freshness and an intensity of flavors to the menus. The venues include traditional favorites, as well as a Special Selections station that elevates vegetarian, vegan, and allergen-free cooking.
© Rick Mandelkorn Photography
completed with Bruner/Cott
