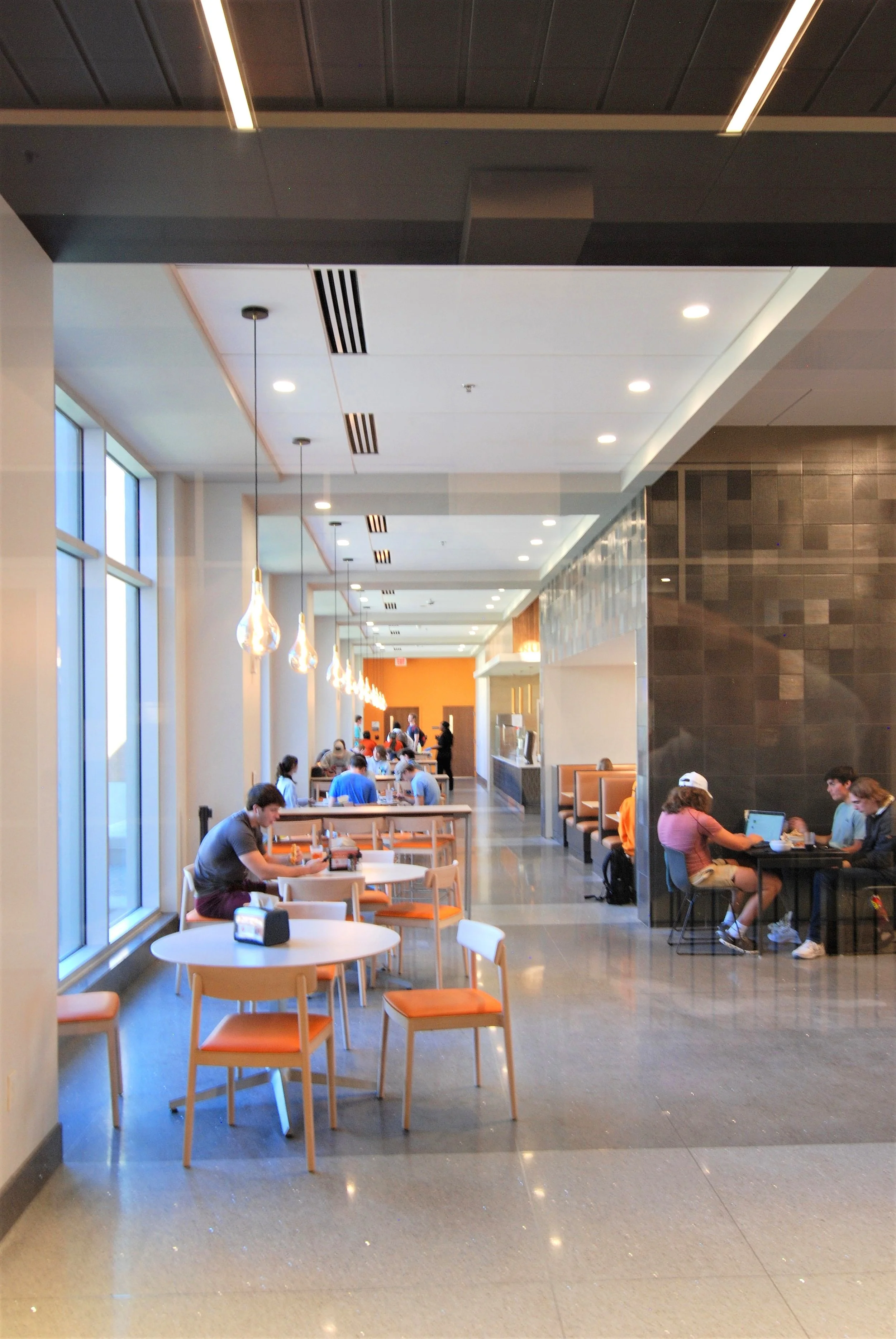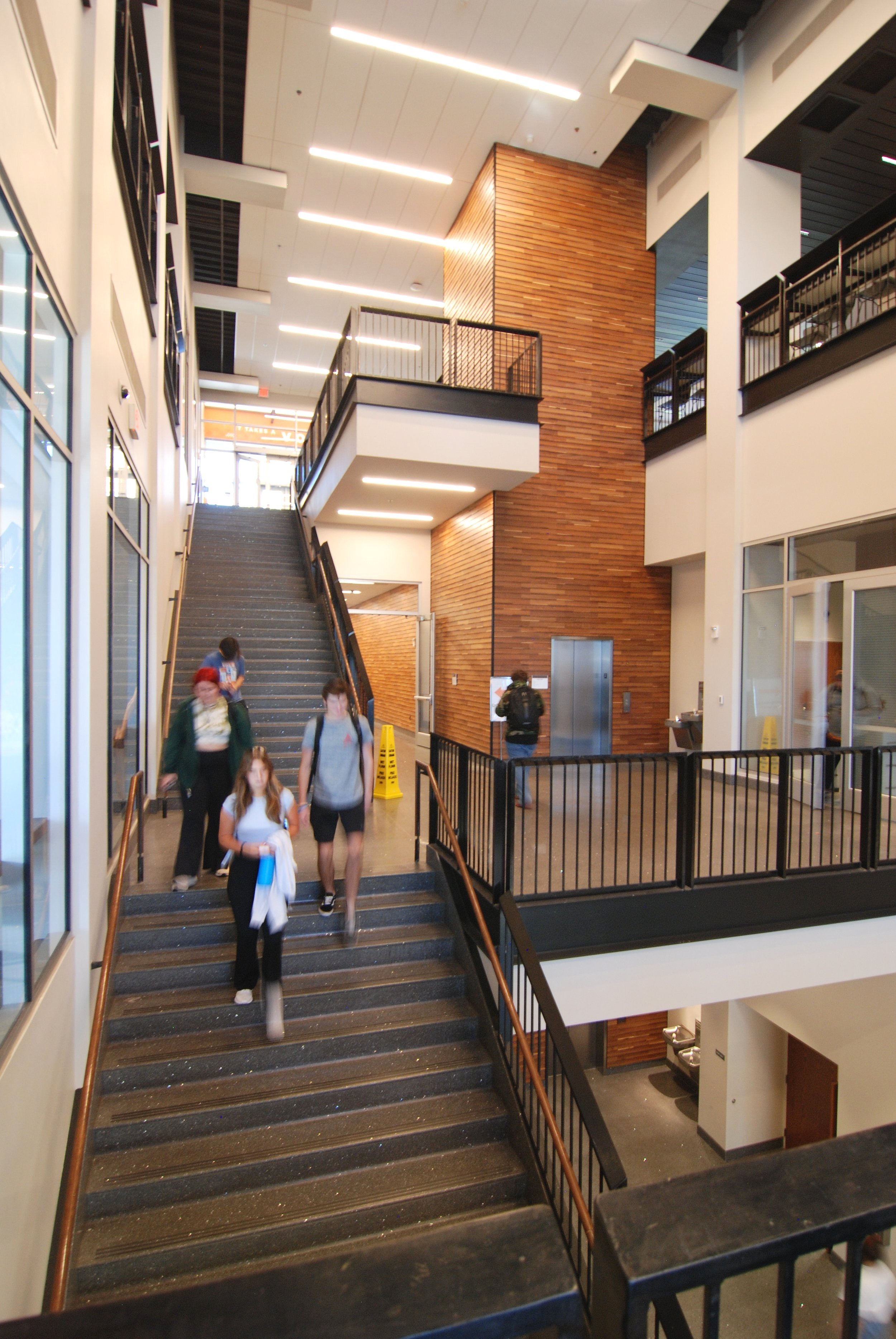









University of Tennessee Rocky Top Dining
design by SimmonsSTUDIO Architects + Johnson Architecture
photos by Robert Batey Photography




design by SimmonsSTUDIO Architects + Johnson Architecture
photos by Robert Batey Photography