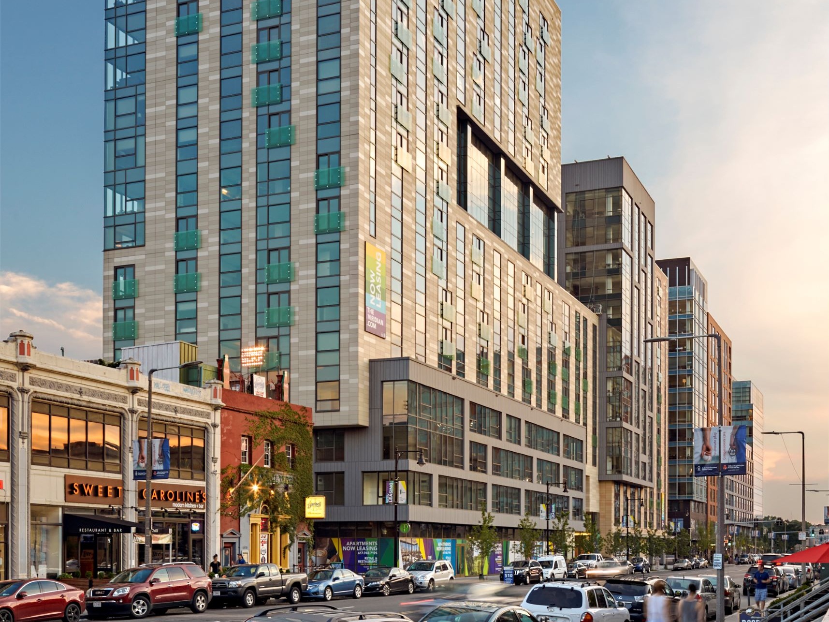
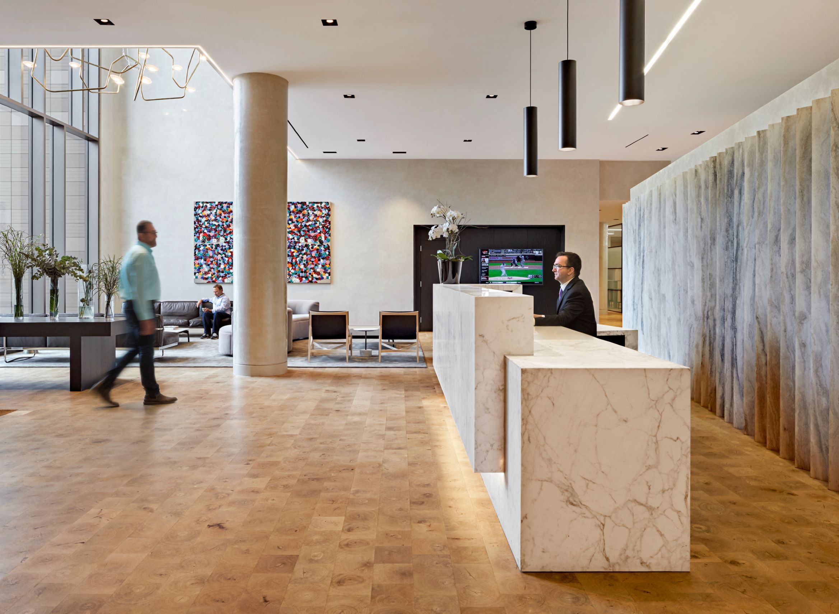
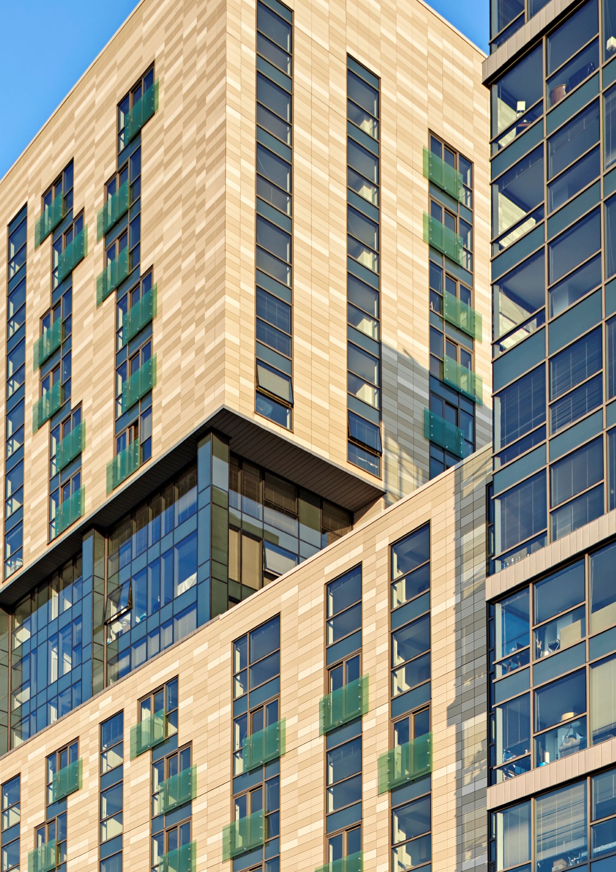

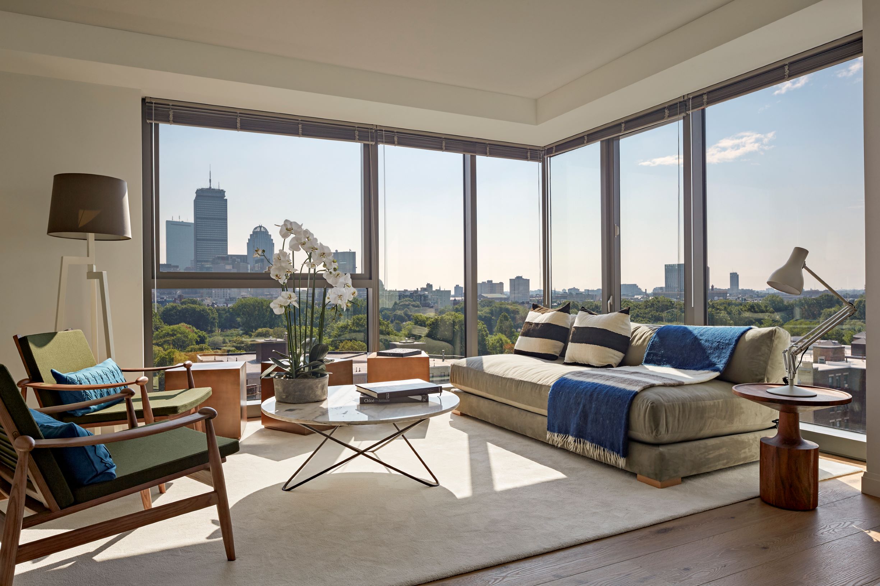
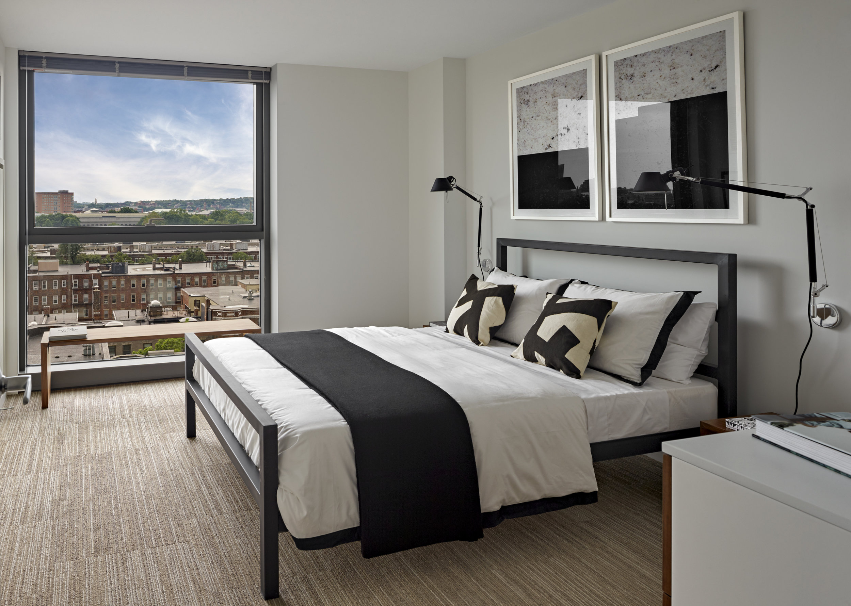
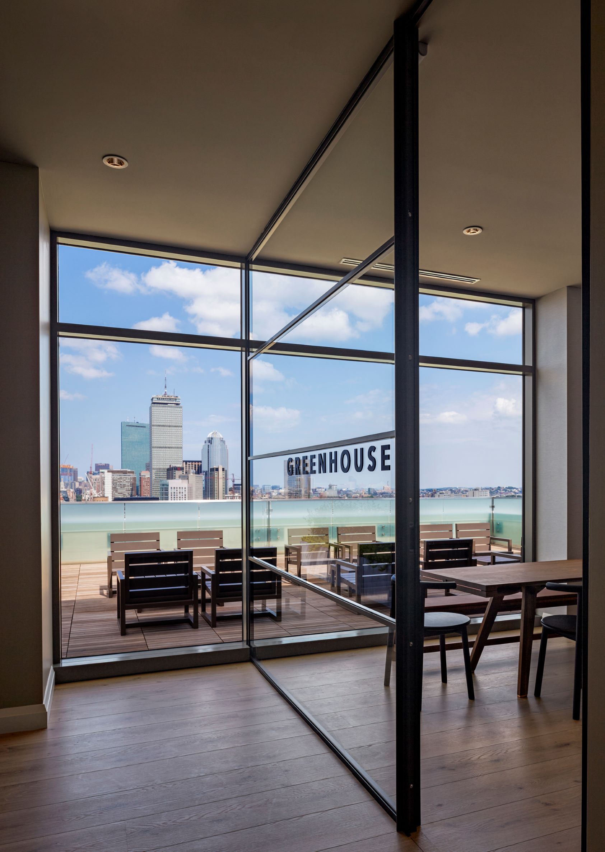

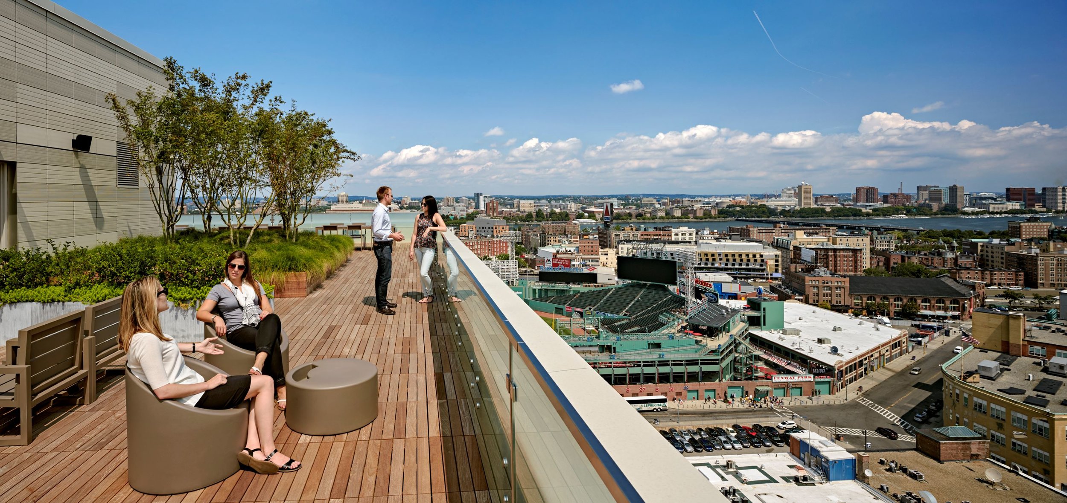

The Viridian brings life to the rapidly re-energized historic Fenway neighborhood of Boston, once a neglected section of the city, and now transformed into the bustling Boylston Shopping District.
The project has first floor retail, almost 200 below-grade parking stalls, and is topped with 342 units of housing, extending the historic neighborhood of the Fens, where Frederick Law Olmstead’s Emerald Necklace of parkland weaves its way toward Boston’s CBD.
The $125M project was constructed in a short 20 months and includes much needed micro-units for the area. Parking was minimized to take advantage of the area’s superb mass transit.
The building was designed to be sculptural and playful in its massing and skyline silhouette, minimally invasive to its neighbors with its shadows and wind effect, and to read as two buildings to break the massing of the 350 foot long blocks of the area’s street grid.
completed at Bruner/Cott
